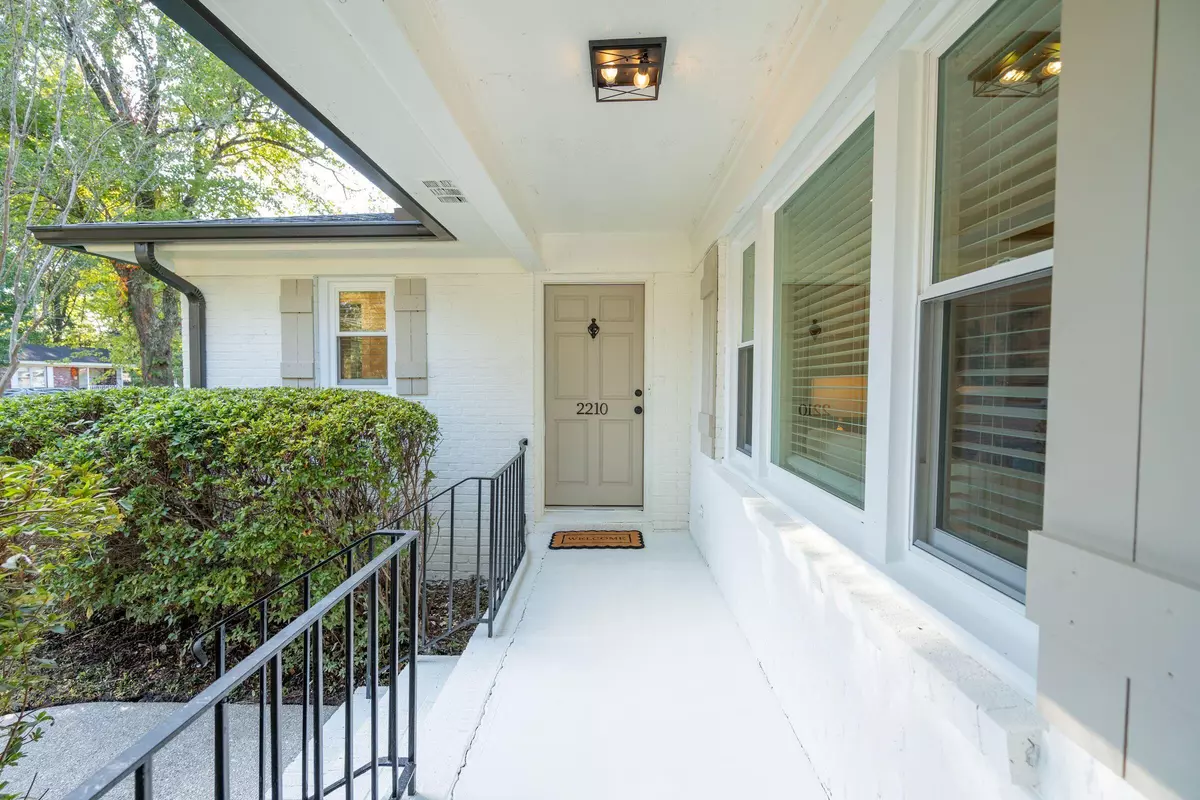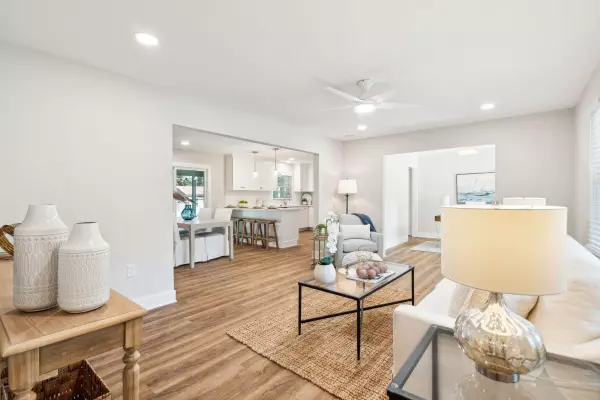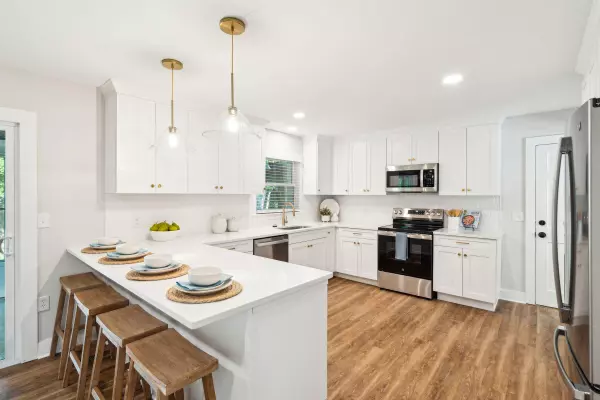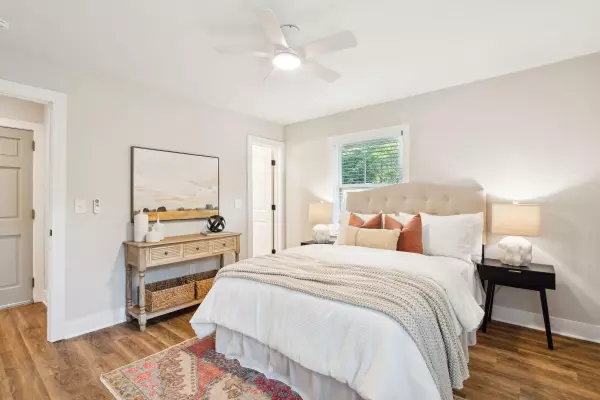Bought with EXP Realty LLC
$535,000
$535,000
For more information regarding the value of a property, please contact us for a free consultation.
3 Beds
2 Baths
1,445 SqFt
SOLD DATE : 12/23/2024
Key Details
Sold Price $535,000
Property Type Single Family Home
Sub Type Single Family Detached
Listing Status Sold
Purchase Type For Sale
Square Footage 1,445 sqft
Price per Sqft $370
Subdivision Sylcope
MLS Listing ID 24027296
Sold Date 12/23/24
Bedrooms 3
Full Baths 2
Year Built 1965
Lot Size 0.270 Acres
Acres 0.27
Property Sub-Type Single Family Detached
Property Description
Welcome to this beautifully renovated 3-bedroom, 2-bathroom home with a bright, open floor plan and modern finishes. Conveniently located, this home offers easy access to nearby restaurants, shopping, and entertainment. The house features a brand-new HVAC system, luxury vinyl flooring, and updates throughout, including fresh interior and exterior paint, new tile, cabinets, and window treatments. The eat-in kitchen is equipped with brand-new appliances. You will also find a versatile flex space off the living room that is ideal for a home office, providing a comfortable setting for remote work. Enjoy seamless indoor-outdoor living with a spacious sunroom that opens to a fenced-in backyard. This home is ready to welcome its new owners! *New privacy fence along the back installed 11/14*
Location
State SC
County Charleston
Area 12 - West Of The Ashley Outside I-526
Rooms
Primary Bedroom Level Lower
Master Bedroom Lower Ceiling Fan(s)
Interior
Interior Features Ceiling - Smooth, Ceiling Fan(s), Eat-in Kitchen, Formal Living, Living/Dining Combo, Office, Separate Dining
Cooling Central Air
Flooring Luxury Vinyl Plank
Window Features Window Treatments
Laundry Electric Dryer Hookup, Washer Hookup
Exterior
Parking Features 1 Car Garage
Garage Spaces 1.0
Total Parking Spaces 1
Building
Lot Description 0 - .5 Acre
Story 1
Foundation Crawl Space
Sewer Public Sewer
Water Public
Architectural Style Ranch
Level or Stories One
Structure Type Brick
New Construction No
Schools
Elementary Schools Oakland
Middle Schools C E Williams
High Schools West Ashley
Others
Acceptable Financing Any, Cash, Conventional
Listing Terms Any, Cash, Conventional
Financing Any,Cash,Conventional
Read Less Info
Want to know what your home might be worth? Contact us for a FREE valuation!

Our team is ready to help you sell your home for the highest possible price ASAP
Get More Information







