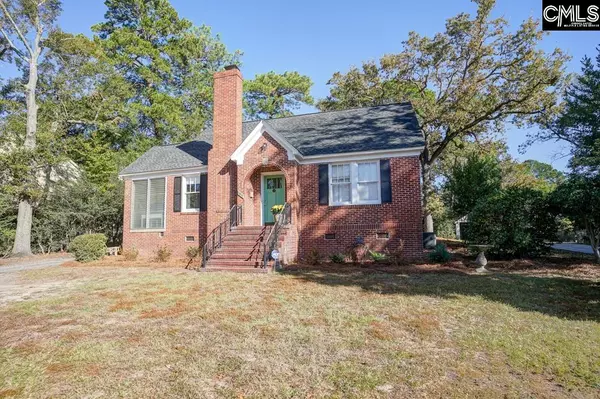$319,000
For more information regarding the value of a property, please contact us for a free consultation.
3 Beds
1 Bath
1,370 SqFt
SOLD DATE : 12/20/2024
Key Details
Property Type Single Family Home
Sub Type Single Family
Listing Status Sold
Purchase Type For Sale
Square Footage 1,370 sqft
Price per Sqft $231
Subdivision Heathwood
MLS Listing ID 595716
Sold Date 12/20/24
Style Traditional
Bedrooms 3
Full Baths 1
Year Built 1941
Property Description
Your new home awaits you at 3817 Trenholm Road! Located in the heart of Columbia, this home is minutes from great shopping and restaurants on Forest Drive, an easy drive to downtown Columbia and the USC campus, and is zoned for Richland One schools. Featuring 3 bedrooms and 1 bath, this move in ready home comes with numerous updates completed in 2023 including: a new roof, fresh paint, new kitchen cabinets, countertops, and appliances, complete rewiring, a new furnace and water heater, as well as refinished floors in several areas! Inside the home you're greeted by a large living area, rooms bathed in natural light, and hardwood floors throughout. A sunroom sits just off the living room offering a great spot to unwind. The formal dining room has space for gatherings big or small and opens into the recently updated kitchen. Here you'll find butcher block countertops, a farmhouse sink, recessed lighting, ample cabinet space, and brand new cooking appliances. Each of the bedrooms are well appointed, with private closets and share the full hall bath with an eye catching wood vanity and tub/shower combo. Additional features of the home include a dedicated laundry space and several closets for linen and storage. Outside the home you'll find expansive yard space, room for parking, a large detached garage great for use as a workshop or storage, and plenty of room to relax and entertain! Come see this one before it's gone! Disclaimer: CMLS has not reviewed and, therefore, does not endorse vendors who may appear in listings.
Location
State SC
County Richland
Area East Columbia
Rooms
Other Rooms Sun Room
Primary Bedroom Level Main
Master Bedroom Tub-Shower, Bath-Shared, Ceiling Fan, Closet-Private, Floors-Hardwood
Bedroom 2 Main Bath-Shared, Tub-Shower, Ceiling Fan, Closet-Private, Floors-Hardwood
Dining Room Main Floors-Hardwood
Kitchen Main Galley, Floors-Hardwood, Pantry, Counter Tops - Other, Backsplash-Tiled, Cabinets-Painted, Recessed Lights
Interior
Interior Features Smoke Detector, Attic Pull-Down Access
Heating Central
Cooling Central
Fireplaces Number 1
Fireplaces Type Gas Log-Natural
Equipment Dishwasher, Disposal, Microwave Above Stove, Electric Water Heater
Laundry Electric, Heated Space, Mud Room
Exterior
Exterior Feature Front Porch - Uncovered
Parking Features Garage Detached
Garage Spaces 1.0
Fence NONE
Street Surface Paved
Building
Faces South
Story 1
Foundation Crawl Space
Sewer Public
Water Public
Structure Type Brick-All Sides-AbvFound
Schools
Elementary Schools Satchel Ford
Middle Schools Crayton
High Schools A. C. Flora
School District Richland One
Read Less Info
Want to know what your home might be worth? Contact us for a FREE valuation!

Our team is ready to help you sell your home for the highest possible price ASAP
Bought with NextHome Specialists






