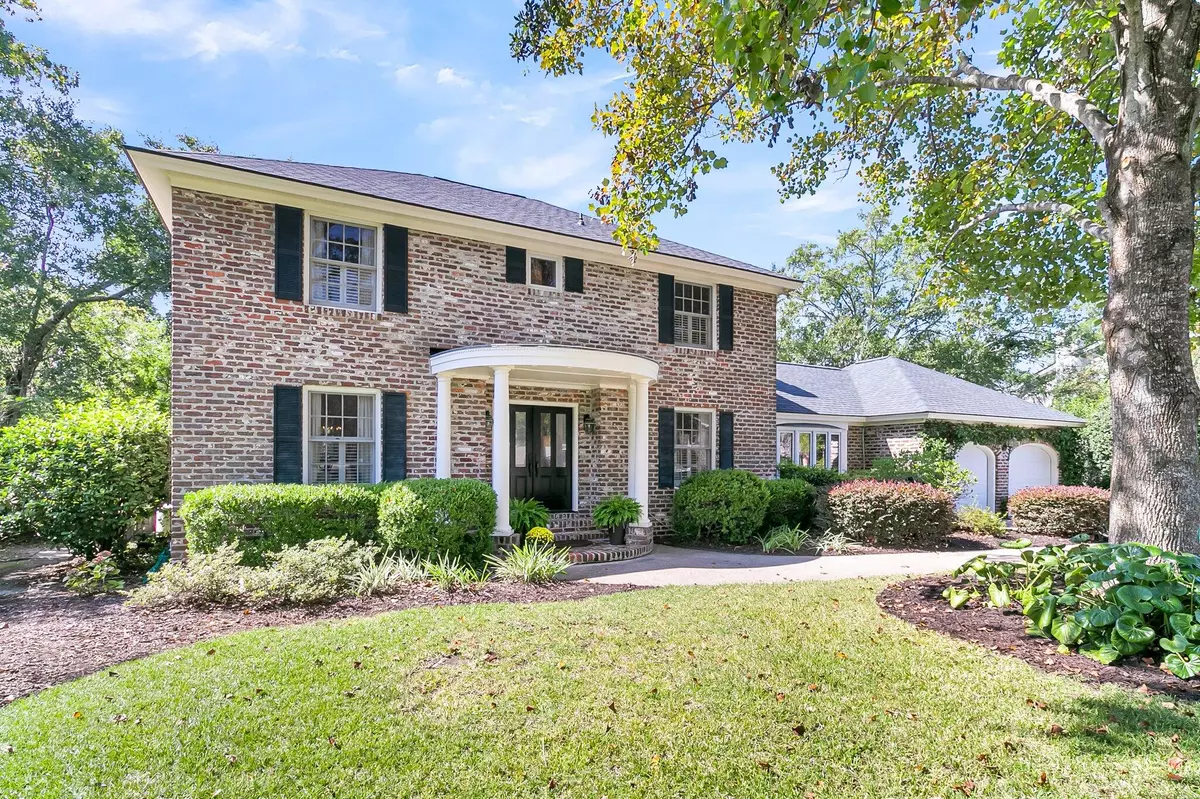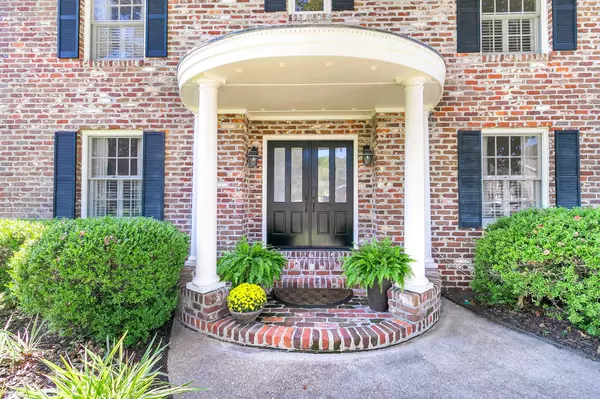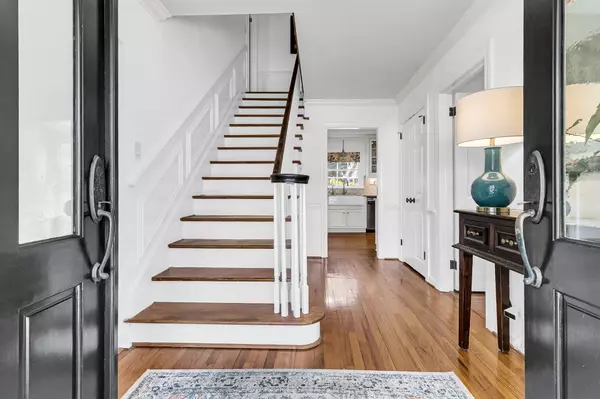Bought with EXP Realty LLC
$1,655,000
$1,695,000
2.4%For more information regarding the value of a property, please contact us for a free consultation.
4 Beds
2 Baths
2,886 SqFt
SOLD DATE : 01/03/2025
Key Details
Sold Price $1,655,000
Property Type Single Family Home
Sub Type Single Family Detached
Listing Status Sold
Purchase Type For Sale
Square Footage 2,886 sqft
Price per Sqft $573
Subdivision Wakendaw Lakes
MLS Listing ID 24025225
Sold Date 01/03/25
Bedrooms 4
Full Baths 2
Year Built 1971
Lot Size 435 Sqft
Acres 0.01
Property Description
Stunning Tidal Creek Home with Marsh Views in South Mt. Pleasant, SCDiscover your perfect retreat in this gorgeous tidal creek home, featuring breathtaking marsh views that transform with the tides. This spacious residence is designed for relaxation and entertainment, making it an ideal haven for families and nature enthusiasts.Highlights Include:Expansive Family Room: The large family room features gorgeous, exposed brick, large beams, and an oversized wood-burning fireplace, creating a warm and inviting atmosphere for cozy winter nights.Cozy Living Room: In addition to the family room, enjoy a separate cozy living room perfect for quiet evenings or casual gatherings." Formal Dining Room: Host dinner parties in the elegant formal dining room, providing an ideal space for entertaining family and friends.
" Serene Outdoor Spaces: Enjoy reading a book on the screened-in porch while listening to the soothing sounds of the marsh and watching the local wildlife.
" Inviting Sunroom: The sunroom has a built-in bar and beverage refrigerator to utilize for entertaining. And the southern sun exposure to the sunroom provides natural light throughout the day. It opens to a freshly painted pool deck, offering a perfect space for gatherings, sunbathing, or enjoying evening cocktails.
" Outdoor Entertaining: Step outside to your private pool area, perfect for summer barbecues and fall evenings spent under the stars, all while enjoying stunning natural scenery.
" Gourmet Kitchen: The heart of the home features a gas range, gorgeous marble countertops, and custom cabinets, providing ample storage space for all your culinary needs.
" Oversized Master Suite: Located upstairs, the master suite is a true sanctuary with generous space, an updated en-suite bath, and a large walk-in closet for all your storage needs.
" Additional Bedrooms: Upstairs, you'll find two more bedrooms and a full bathroom. Downstairs, enjoy another bedroom and a half bathroom for added convenience.
" Hardwood Floors Throughout: Beautiful hardwood floors add warmth and elegance to the entire home.
" Ample Storage: This home features two attics and a two-car garage, providing plenty of storage space for all your needs.
" Additional Features Include: Encapsulated crawl space with a dehumidifier, newer roof, and new duct work and insulation was completed in the past spring.
" Prime Location: Nestled in a tranquil neighborhood of Wakendaw Lakes, you'll be just minutes from downtown Charleston, pristine beaches, and charming local shops and restaurants.
Experience the best of Lowcountry living in this exquisite home, where marsh views and modern comfort come together beautifully. Schedule your private showing today and make this dream home yours!
Location
State SC
County Charleston
Area 42 - Mt Pleasant S Of Iop Connector
Rooms
Primary Bedroom Level Upper
Master Bedroom Upper
Interior
Interior Features Beamed Ceilings, Ceiling - Smooth, High Ceilings, Kitchen Island, Walk-In Closet(s), Ceiling Fan(s), Eat-in Kitchen, Family, Formal Living, Entrance Foyer, Great, Living/Dining Combo, Pantry, Separate Dining, Sun
Heating Heat Pump, Propane
Cooling Central Air
Flooring Ceramic Tile, Wood
Fireplaces Number 1
Fireplaces Type Family Room, Gas Log, One
Laundry Electric Dryer Hookup, Washer Hookup, Laundry Room
Exterior
Exterior Feature Lawn Irrigation
Garage Spaces 2.0
Fence Privacy
Pool In Ground
Utilities Available Dominion Energy, Mt. P. W/S Comm
Waterfront Description Marshfront,Tidal Creek
Roof Type Architectural
Porch Front Porch, Screened
Total Parking Spaces 2
Private Pool true
Building
Lot Description 0 - .5 Acre, Wetlands
Story 2
Foundation Crawl Space
Sewer Public Sewer
Water Public
Architectural Style Traditional
Level or Stories Two
New Construction No
Schools
Elementary Schools James B Edwards
Middle Schools Moultrie
High Schools Lucy Beckham
Others
Financing Cash
Read Less Info
Want to know what your home might be worth? Contact us for a FREE valuation!

Our team is ready to help you sell your home for the highest possible price ASAP






