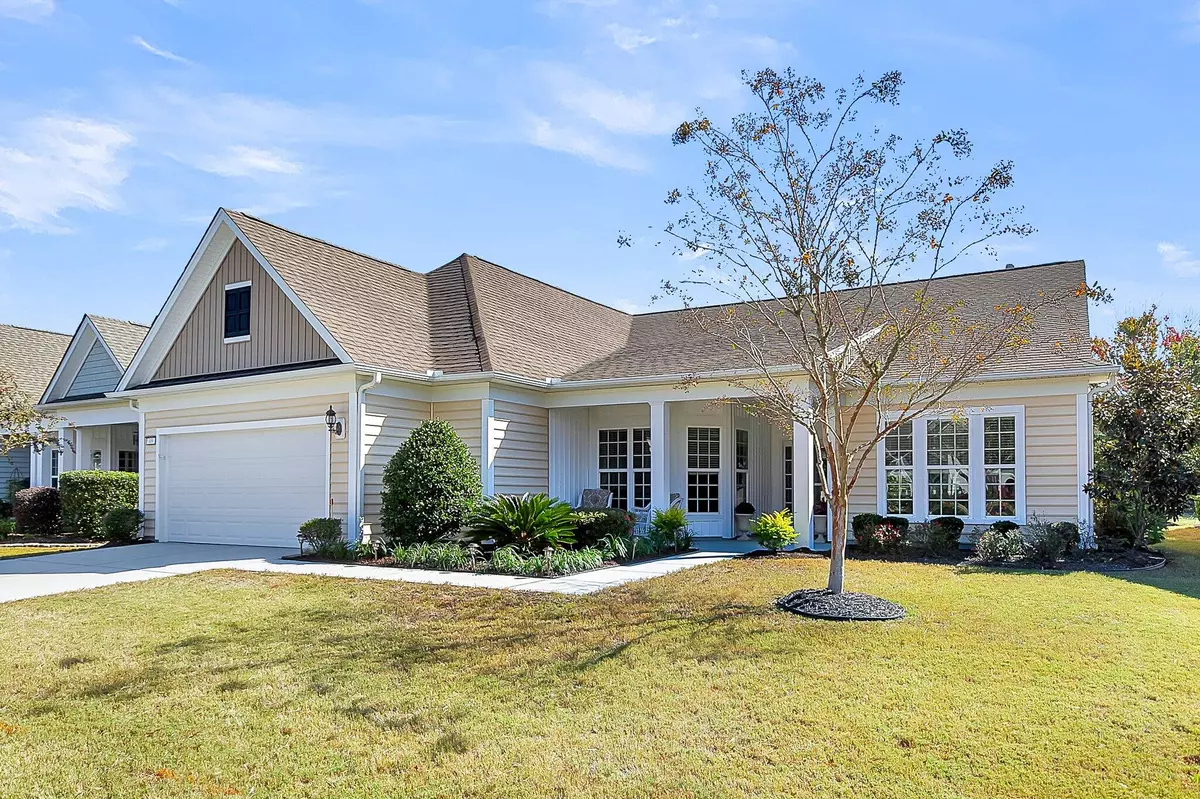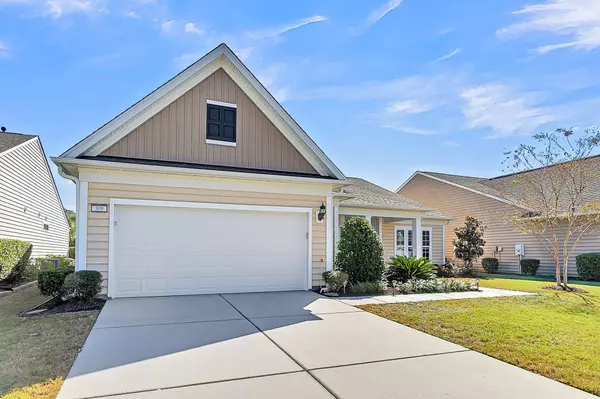Bought with Coldwell Banker Realty
$512,000
$540,000
5.2%For more information regarding the value of a property, please contact us for a free consultation.
3 Beds
2.5 Baths
2,813 SqFt
SOLD DATE : 01/07/2025
Key Details
Sold Price $512,000
Property Type Single Family Home
Sub Type Single Family Detached
Listing Status Sold
Purchase Type For Sale
Square Footage 2,813 sqft
Price per Sqft $182
Subdivision Cane Bay Plantation
MLS Listing ID 24027316
Sold Date 01/07/25
Bedrooms 3
Full Baths 2
Half Baths 1
HOA Y/N No
Year Built 2013
Lot Size 4,356 Sqft
Acres 0.1
Property Sub-Type Single Family Detached
Property Description
Welcome home to 309 Spyglass Drive in the gated community of Del Webb Cane Bay! This home is conveniently located in walking distance from everything this active 55 plus community has to offer! This immaculate, move in ready home offers a great floor plan, low maintenance living and a screened in porch with a serene pond view. Upon arriving at the home, you'll immediately notice the lovely landscaping and the large front porch area. Walk in to the home and to the right, is an office/ bonus space that offers privacy with French doors. Wood floors throughout the living area give this home an elegant feel. The open floor plan is perfect for entertaining. The living room, offering a gas fireplace, flows to nicely in to the sunroom area. Off of the sunroom is the large screened in porch.The kitchen offers ample cabinet space, an island, pantry, breakfast bar and gas cooktop. The eat in area can fit a pretty large table. Off of the kitchen is the laundry room as well as a drop zone with storage space right outside the entrance to the garage. The garage has so much storage including a pull down attic that has a versa lift. This lift can be lowered from the attic all the way to the garage floor. Place your heavy items on the lift and move them up to the attic without any hassle. This makes the attic so accessible! Back in the house head over to the primary bedroom. The primary has great views of the pond and fountain. In the primary bathroom, there is gorgeous marble counters, dual vanity sinks, easy step in shower and walk in closet with organized storage. On the other side of the home, are two more bedrooms that are a great size with a jack and jill bathroom. This home is move in ready and waiting for you! The HOA regime fee covers the 20,000 square foot amenities center which has been newly remodeled. There is an outdoor heated pool and spa, 4 clay tennis courts, 4 pickleball courts, 4 bocces courts, and a dog park. Tons of planned activities for homeowners make it easy to meet people and find friends with similar interests. Make your retirement a dream! Drive 40 minutes and you can be in one of the country's most beautiful cities. Drive 50 mins and you are at some of the most beautiful beaches in SC! There's also plenty of grocery shopping and new restaurants a short drive away. Come live the good life!!
Location
State SC
County Berkeley
Area 74 - Summerville, Ladson, Berkeley Cty
Region Del Webb
City Region Del Webb
Rooms
Primary Bedroom Level Lower
Master Bedroom Lower Walk-In Closet(s)
Interior
Interior Features Ceiling - Smooth, Kitchen Island, Walk-In Closet(s), Eat-in Kitchen, Family, Formal Living, Entrance Foyer, Office, Pantry, Sun
Heating Electric, Natural Gas
Cooling Central Air
Flooring Carpet, Wood
Fireplaces Number 1
Fireplaces Type Family Room, Gas Connection, One
Laundry Laundry Room
Exterior
Exterior Feature Lawn Irrigation
Parking Features 2 Car Garage
Garage Spaces 2.0
Community Features Clubhouse, Fitness Center, Gated, Lawn Maint Incl, Pool, Security, Tennis Court(s), Walk/Jog Trails
Utilities Available BCW & SA, Berkeley Elect Co-Op, Dominion Energy
Waterfront Description Pond
Roof Type Asphalt
Porch Screened
Total Parking Spaces 2
Building
Lot Description Level
Story 1
Foundation Slab
Sewer Public Sewer
Water Public
Architectural Style Ranch
Level or Stories One
Structure Type Vinyl Siding
New Construction No
Schools
Elementary Schools Cane Bay
Middle Schools Cane Bay
High Schools Cane Bay High School
Others
Acceptable Financing Any
Listing Terms Any
Financing Any
Special Listing Condition 55+ Community
Read Less Info
Want to know what your home might be worth? Contact us for a FREE valuation!

Our team is ready to help you sell your home for the highest possible price ASAP
Get More Information







