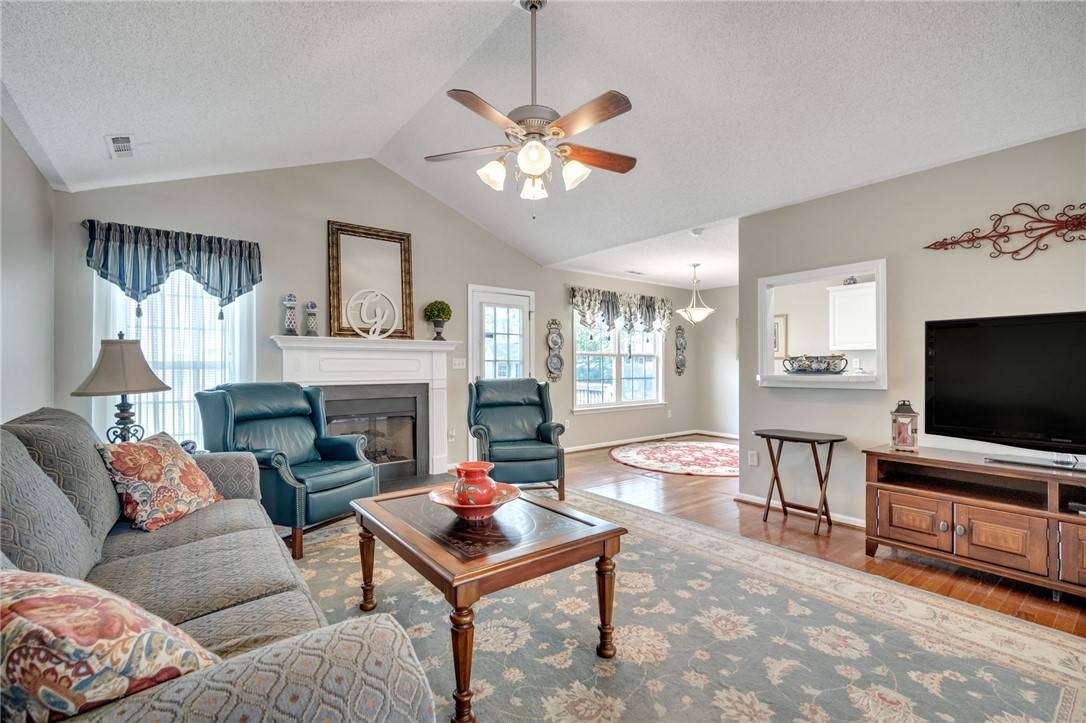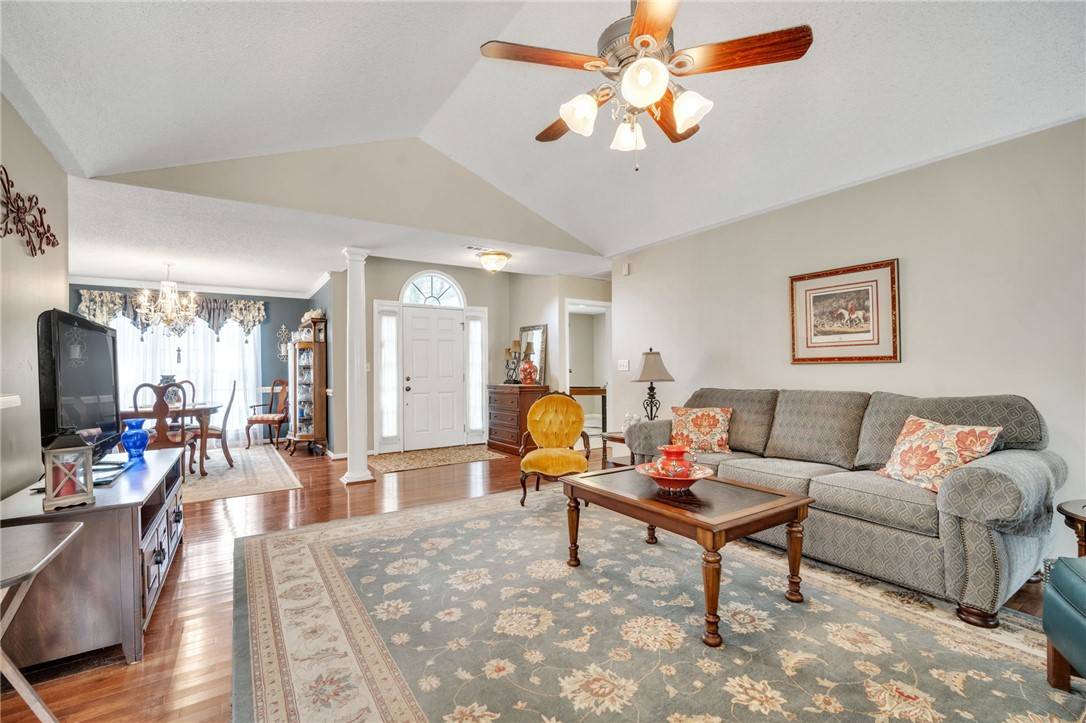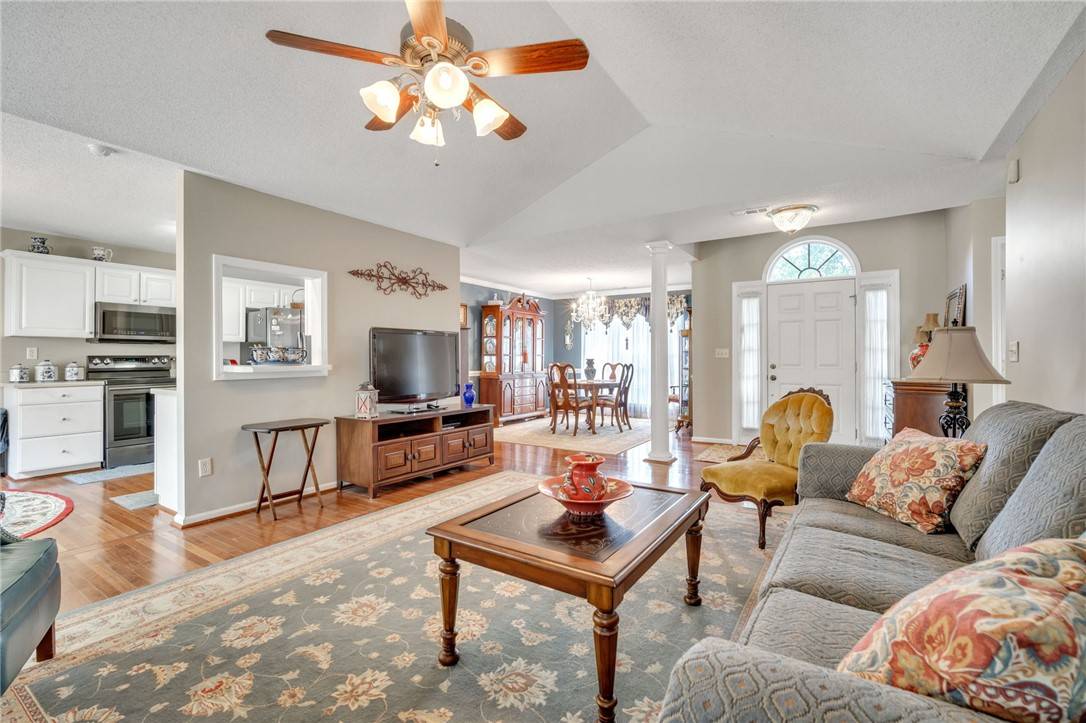$262,400
$274,900
4.5%For more information regarding the value of a property, please contact us for a free consultation.
3 Beds
2 Baths
SOLD DATE : 01/14/2025
Key Details
Sold Price $262,400
Property Type Single Family Home
Sub Type Single Family Residence
Listing Status Sold
Purchase Type For Sale
Subdivision Harrington Grov
MLS Listing ID 20281955
Sold Date 01/14/25
Style Traditional
Bedrooms 3
Full Baths 2
HOA Fees $14/ann
HOA Y/N Yes
Abv Grd Liv Area 1,500
Property Sub-Type Single Family Residence
Property Description
MULTIPLE BIDS ON THIS HOME. Decision will be made EOD Thursday 12/19/24.
Welcome to this charming 3-bedroom, 2-bathroom home located in the heart of Anderson, SC. This well-maintained property offers a perfect blend of comfort and convenience, with a spacious living area that boasts abundant natural light and a cozy, inviting atmosphere. The kitchen features modern appliances, ample counter space, and plenty of storage, making meal prep a breeze. Enjoy the convenience of the main-level primary bedroom with an en-suite bath tucked away, on one side of the home. Two additional bedrooms provide flexibility for family, guests, or a home office, on the other. Outside, you'll find a large backyard, perfect for outdoor activities or relaxing in privacy. With a two-car garage and easy access to local amenities, shopping, dining, and schools, this home offers everything you need for a comfortable lifestyle.
Location
State SC
County Anderson
Area 107-Anderson County, Sc
Rooms
Basement None, Crawl Space
Main Level Bedrooms 3
Interior
Interior Features Bathtub, Ceiling Fan(s), Cathedral Ceiling(s), Dual Sinks, Fireplace, Garden Tub/Roman Tub, High Ceilings, Bath in Primary Bedroom, Main Level Primary, Pull Down Attic Stairs, Separate Shower, Walk-In Closet(s), Walk-In Shower, Breakfast Area
Heating Central, Electric
Cooling Central Air, Forced Air
Fireplace Yes
Window Features Insulated Windows,Tilt-In Windows
Appliance Dishwasher, Electric Oven, Electric Range, Electric Water Heater, Disposal, Microwave, Refrigerator, Plumbed For Ice Maker
Laundry Washer Hookup, Electric Dryer Hookup
Exterior
Exterior Feature Deck
Parking Features Attached, Garage
Garage Spaces 2.0
Utilities Available Electricity Available, Natural Gas Available, Sewer Available, Water Available
Water Access Desc Public
Accessibility Low Threshold Shower
Porch Deck
Garage Yes
Building
Lot Description Corner Lot, Outside City Limits, Subdivision
Entry Level One
Foundation Crawlspace
Sewer Public Sewer
Water Public
Architectural Style Traditional
Level or Stories One
Structure Type Brick,Vinyl Siding
Schools
Elementary Schools Centrvl Elem
Middle Schools Lakeside Middle
High Schools Westside High
Others
HOA Fee Include Common Areas
Tax ID 096-19-02-005
Membership Fee Required 175.0
Financing Cash
Read Less Info
Want to know what your home might be worth? Contact us for a FREE valuation!

Our team is ready to help you sell your home for the highest possible price ASAP
Bought with Relocate Upstate Realty






