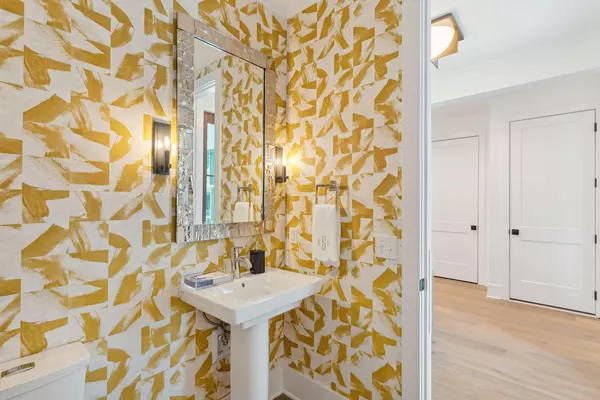Bought with Kiawah River Real Estate Company, LLC
$1,395,000
$1,395,000
For more information regarding the value of a property, please contact us for a free consultation.
3 Beds
3.5 Baths
2,630 SqFt
SOLD DATE : 01/31/2025
Key Details
Sold Price $1,395,000
Property Type Single Family Home
Sub Type Single Family Attached
Listing Status Sold
Purchase Type For Sale
Square Footage 2,630 sqft
Price per Sqft $530
Subdivision Kiawah River
MLS Listing ID 24029747
Sold Date 01/31/25
Bedrooms 3
Full Baths 3
Half Baths 1
Year Built 2021
Lot Size 4,791 Sqft
Acres 0.11
Property Sub-Type Single Family Attached
Property Description
Thoughtfully designed by Thomas and Denzinger Architects, the Waterman Villas offer the perfect blend of privacy, luxury, and convenience. This meticulously maintained villa, ideally located in the heart of Jack Island, is just moments from the renowned Auberge Resorts Collection's Dunlin Inn, Linnette's waterfront restaurant, Aster Spa, The Spring House swim and fitness facility, community dock, boat landing, and Coastal Expeditions outfitter. This home provides a truly unparalleled lifestyle.Spanning approximately 2,600 square feet, the villa features three generously sized en-suite bedrooms, each crafted with comfort and elegance in mind. The expansive layout offers a seamless flow between the living areas, creating an inviting space perfect for both relaxing and entertaining. Thegourmet kitchen is equipped with high-end Thermador appliances, including a 48" range, making it ideal for both everyday meals and hosting larger gatherings. The kitchen opens to a bright sunroom, which leads to a screened grilling deck overlooking part of the expansive Kiawah River trail system, along with a peaceful marsh and wetland buffer. In addition, the kitchen flows naturally into the dining area, which then opens to a spacious, inviting living room. The home is prepped with an elevator shaft, providing an option for easy installation should the new owner wish to add an elevator for effortless accessibility to all levels.
The sellers have thoughtfully updated and enhanced the home, replacing all light fixtures and ceiling fans with elevated, curated designer pieces. Dimmers have been added throughout the first floor, and remote-operated blackout blinds have been installed throughout the first floor and in each bedroom. Additionally, gorgeous custom blinds cover each window, allowing for an abundance of natural light throughout the day. A fully redesigned primary closet system has also been added to maximize space.
On the ground level, you'll find a large, covered outdoor terrace that's perfect for dining, relaxation, and entertaining, with ample space for an outdoor kitchen and seating. The terrace opens to a beautifully landscaped, fenced backyard with direct access to the trail system. An open breezeway has been converted into a golf cart garage, adding both functionality and ease of access. The ground floor also includes a mudroom and a large storage room, currently used as a gym.
The owners have spared no expense in ensuring this home is both functional and sophisticated. This immaculate Waterman Villa offers a rare opportunity to experience luxury Kiawah River living at its finest.
Location
State SC
County Charleston
Area 23 - Johns Island
Rooms
Primary Bedroom Level Upper
Master Bedroom Upper Multiple Closets
Interior
Interior Features Ceiling - Smooth, High Ceilings, Kitchen Island, Walk-In Closet(s), Ceiling Fan(s), Great, Sun
Heating Heat Pump
Cooling Central Air
Flooring Ceramic Tile, Wood
Fireplaces Number 1
Fireplaces Type Gas Connection, Great Room, One
Window Features Window Treatments - Some
Exterior
Exterior Feature Balcony, Elevator Shaft, Lawn Irrigation
Garage Spaces 1.0
Community Features Boat Ramp, Clubhouse, Dock Facilities, Dog Park, Elevators, Fitness Center, Lawn Maint Incl, Park, Pool, RV/Boat Storage, Sauna, Security, Tennis Court(s), Trash, Walk/Jog Trails
Utilities Available Berkeley Elect Co-Op, John IS Water Co
Roof Type Metal
Accessibility Handicapped Equipped
Handicap Access Handicapped Equipped
Porch Covered, Screened
Total Parking Spaces 1
Building
Lot Description Interior Lot, Wetlands
Story 2
Foundation Raised
Sewer Private Sewer
Water Public
Level or Stories Two
Structure Type Cement Plank
New Construction No
Schools
Elementary Schools Mt. Zion
Middle Schools Haut Gap
High Schools St. Johns
Others
Financing Any
Special Listing Condition Flood Insurance
Read Less Info
Want to know what your home might be worth? Contact us for a FREE valuation!

Our team is ready to help you sell your home for the highest possible price ASAP






