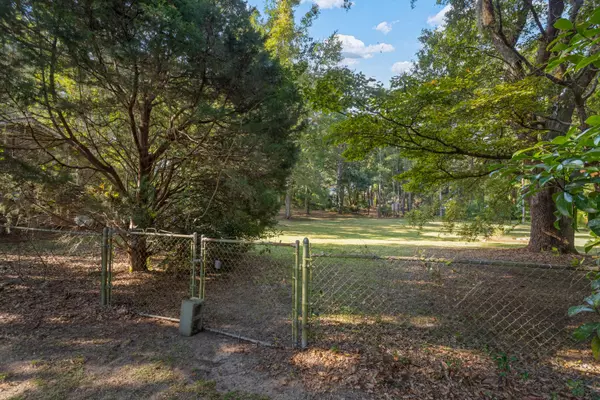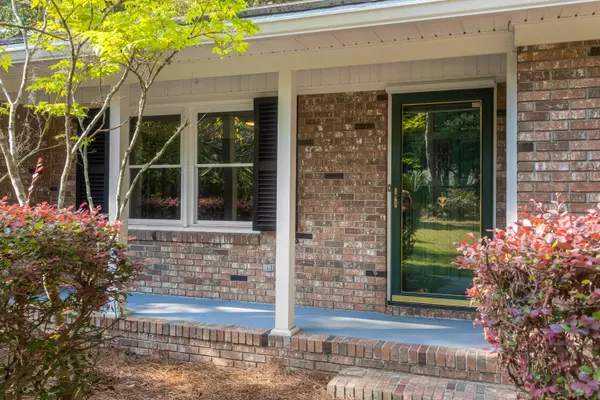Bought with Wild Dunes Real Estate, LLC
$1,050,000
$1,145,000
8.3%For more information regarding the value of a property, please contact us for a free consultation.
3 Beds
3 Baths
2,000 SqFt
SOLD DATE : 02/03/2025
Key Details
Sold Price $1,050,000
Property Type Single Family Home
Sub Type Single Family Detached
Listing Status Sold
Purchase Type For Sale
Square Footage 2,000 sqft
Price per Sqft $525
Subdivision Ryefield
MLS Listing ID 24024827
Sold Date 02/03/25
Bedrooms 3
Full Baths 3
Year Built 1971
Lot Size 1.060 Acres
Acres 1.06
Property Description
HIDDEN GEM offers a peaceful retreat with a charming country ambiance. Nestled on a spacious 1.06-acre subdividable lot, you'll enjoy the tranquility of living in a quiet area while being just minutes from the vibrant downtown Charleston. The home features a warm and inviting living area, office, dining room, and a cozy kitchen. Hardwood floors, a fireplace, and a sunroom provides a serene escape. The primary bedroom features an en-suite bathroom with granite countertops and a luxurious tiled shower. Two additional guest rooms provide comfortable accommodations, sharing a large full bath with a dual granite vanity and tiled shower/tub. Outside, the expansive deck and patio create an ideal outdoor living space, complete with a fire pit, and a spacious, private backyard with room to grow.
Location
State SC
County Charleston
Area 42 - Mt Pleasant S Of Iop Connector
Region None
City Region None
Rooms
Primary Bedroom Level Lower
Master Bedroom Lower Ceiling Fan(s), Walk-In Closet(s)
Interior
Interior Features Ceiling - Cathedral/Vaulted, Ceiling - Smooth, Kitchen Island, Ceiling Fan(s), Bonus, Family, Formal Living, Great, Living/Dining Combo, Media, Office, Separate Dining, Sun
Heating Electric, Heat Pump
Cooling Central Air
Flooring Ceramic Tile, Wood
Fireplaces Number 1
Fireplaces Type Dining Room, One, Wood Burning
Laundry Electric Dryer Hookup, Washer Hookup, Laundry Room
Exterior
Exterior Feature Lawn Irrigation, Lawn Well
Garage Spaces 2.0
Utilities Available Dominion Energy, Mt. P. W/S Comm
Roof Type Architectural
Porch Deck, Patio, Front Porch
Total Parking Spaces 2
Building
Lot Description 1 - 2 Acres
Story 1
Foundation Crawl Space, Other (Use Remarks)
Sewer Public Sewer
Water Public
Architectural Style Cottage, Ranch, Traditional
Level or Stories One
Structure Type Brick,Vinyl Siding
New Construction No
Schools
Elementary Schools James B Edwards
Middle Schools Moultrie
High Schools Lucy Beckham
Others
Financing Any
Read Less Info
Want to know what your home might be worth? Contact us for a FREE valuation!

Our team is ready to help you sell your home for the highest possible price ASAP






