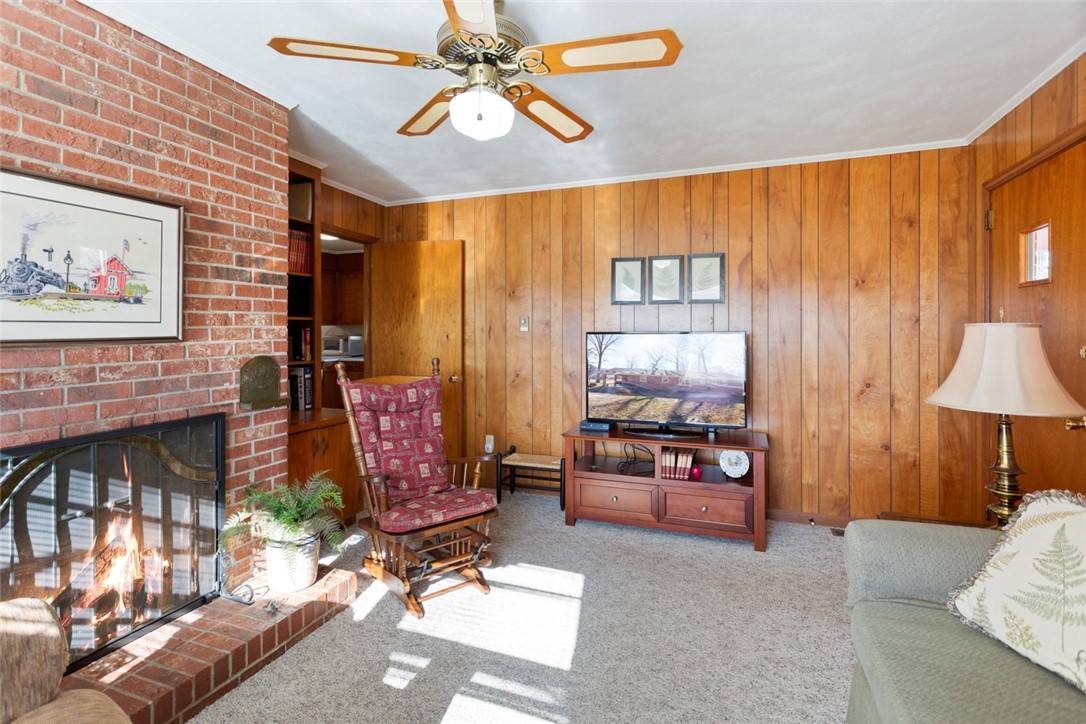$220,000
$238,500
7.8%For more information regarding the value of a property, please contact us for a free consultation.
3 Beds
2 Baths
1,500 SqFt
SOLD DATE : 02/07/2025
Key Details
Sold Price $220,000
Property Type Single Family Home
Sub Type Single Family Residence
Listing Status Sold
Purchase Type For Sale
Square Footage 1,500 sqft
Price per Sqft $146
Subdivision Forest Acres
MLS Listing ID 20282213
Sold Date 02/07/25
Style Ranch
Bedrooms 3
Full Baths 2
HOA Y/N No
Abv Grd Liv Area 1,500
Lot Size 1.000 Acres
Acres 1.0
Property Sub-Type Single Family Residence
Property Description
Welcome to this charming three bedroom, two bathroom brick ranch nestled on a sprawling one acre lot, just minutes from downtown Walhalla. This home offers the perfect blend of comfort and convenience, providing a peaceful retreat while still being close to schools, shopping, and dining. As you step inside, you'll be greeted by a spacious living area filled with natural light, perfect for relaxing or entertaining. A cozy den, complete with a wood-burning fireplace, is perfect for unwinding on cooler evenings. The kitchen features ample cabinet space and a cozy dining area, making it the heart of the home. A sizeable laundry room offers additional storage and convenience. Down the hall, you'll find three comfortable bedrooms, including a primary suite with an ensuite bathroom for added privacy. The guest bathroom features a convenient tub-shower combo. Outside, the level one acre lot offers endless possibilities. Whether you envision a lush garden, a play area, a space for outdoor gatherings, or room for pets to run, this property has room for it all. A one-car carport and utility room provides convenient parking and storage options. This brick ranch is move-in ready or could be updated to reflect your personal style. Don't miss the opportunity to own this charming home in a serene yet accessible location. Schedule your private showing today!
Location
State SC
County Oconee
Area 203-Oconee County, Sc
Rooms
Basement None, Crawl Space
Main Level Bedrooms 3
Interior
Interior Features Ceiling Fan(s), Fireplace, Bath in Primary Bedroom, Main Level Primary, Smooth Ceilings, Shower Only, Walk-In Shower, Window Treatments, Separate/Formal Living Room, Storm Door(s)
Heating Central, Electric, Gas
Cooling Central Air, Electric, Attic Fan
Flooring Carpet, Laminate, Vinyl
Fireplace Yes
Window Features Blinds,Wood Frames
Appliance Dryer, Dishwasher, Electric Oven, Electric Range, Electric Water Heater, Microwave, Refrigerator, Washer
Exterior
Exterior Feature Paved Driveway, Storm Windows/Doors
Parking Features Attached Carport, Driveway
Garage Spaces 1.0
Water Access Desc Public
Roof Type Architectural,Shingle
Accessibility Low Threshold Shower
Porch Porch
Garage Yes
Building
Lot Description Corner Lot, Level, Outside City Limits, Subdivision, Trees
Entry Level One
Foundation Crawlspace
Sewer Septic Tank
Water Public
Architectural Style Ranch
Level or Stories One
Structure Type Brick
Schools
Elementary Schools Walhalla Elem
Middle Schools Walhalla Middle
High Schools Walhalla High
Others
Tax ID 120-01-05-009
Acceptable Financing USDA Loan
Listing Terms USDA Loan
Financing Cash
Read Less Info
Want to know what your home might be worth? Contact us for a FREE valuation!

Our team is ready to help you sell your home for the highest possible price ASAP
Bought with BuyKeowee Real Estate






