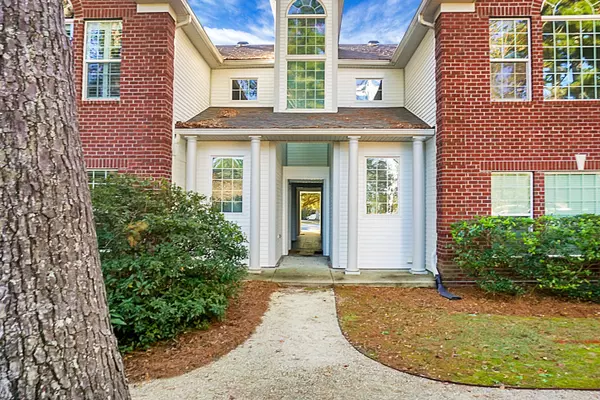Bought with Keller Williams Realty Charleston
$284,000
$284,900
0.3%For more information regarding the value of a property, please contact us for a free consultation.
2 Beds
2 Baths
1,649 SqFt
SOLD DATE : 02/27/2025
Key Details
Sold Price $284,000
Property Type Multi-Family
Sub Type Single Family Attached
Listing Status Sold
Purchase Type For Sale
Square Footage 1,649 sqft
Price per Sqft $172
Subdivision Legend Oaks Plantation
MLS Listing ID 24029904
Sold Date 02/27/25
Bedrooms 2
Full Baths 2
Year Built 2004
Lot Size 871 Sqft
Acres 0.02
Property Sub-Type Single Family Attached
Property Description
The Buchanan floor plan is a unique and spacious first-floor flat with 2 bedrooms, with the primary bedroom featuring an elegant sitting room with a trey ceiling and two walk-in closets. There are 2 full baths, with the primary bath equipped with a garden tub and a separate shower. The kitchen has an open layout, a large pantry, and lightly used appliances such as a refrigerator (with icemaker), electric range, microwave, and dishwasher. In addition to its spacious layout, the Buchanan floor plan features a gas fireplace with custom-built bookshelves on either side, enhancing the living area. The flat also boasts crown molding and like-new hardwood floors, adding to its elegance.The screened porch off the great room provides a perfect space for relaxation and enjoyment of the outdoors.
The Highlands is a unique property surrounded by large oak trees, and it is conveniently located near a golf club. The tennis facilities, park, pool, and walk/jog trails provide ample opportunities for residents to stay active and enjoy the great outdoors. Come enjoy a luxury lifestyle at an affordable price.
Location
State SC
County Dorchester
Area 63 - Summerville/Ridgeville
Rooms
Primary Bedroom Level Lower
Master Bedroom Lower Ceiling Fan(s), Garden Tub/Shower, Multiple Closets, Sitting Room, Walk-In Closet(s)
Interior
Interior Features Ceiling - Smooth, Tray Ceiling(s), High Ceilings, Garden Tub/Shower, Walk-In Closet(s), Ceiling Fan(s), Eat-in Kitchen, Great, Pantry
Heating Electric
Flooring Carpet, Wood
Fireplaces Number 2
Fireplaces Type Great Room, Kitchen, Two
Window Features Window Treatments - Some
Laundry Electric Dryer Hookup, Washer Hookup, Laundry Room
Exterior
Community Features Clubhouse, Club Membership Available, Park, Pool, Tennis Court(s), Walk/Jog Trails
Utilities Available AT&T, Dorchester Cnty Water and Sewer Dept
Roof Type Architectural
Porch Screened
Building
Story 1
Foundation Slab
Sewer Public Sewer
Water Public
Level or Stories One
Structure Type Brick Veneer,Vinyl Siding
New Construction No
Schools
Elementary Schools Beech Hill
Middle Schools East Edisto
High Schools Ashley Ridge
Others
Acceptable Financing Any, Cash, Conventional, FHA
Listing Terms Any, Cash, Conventional, FHA
Financing Any,Cash,Conventional,FHA
Read Less Info
Want to know what your home might be worth? Contact us for a FREE valuation!

Our team is ready to help you sell your home for the highest possible price ASAP
Get More Information







