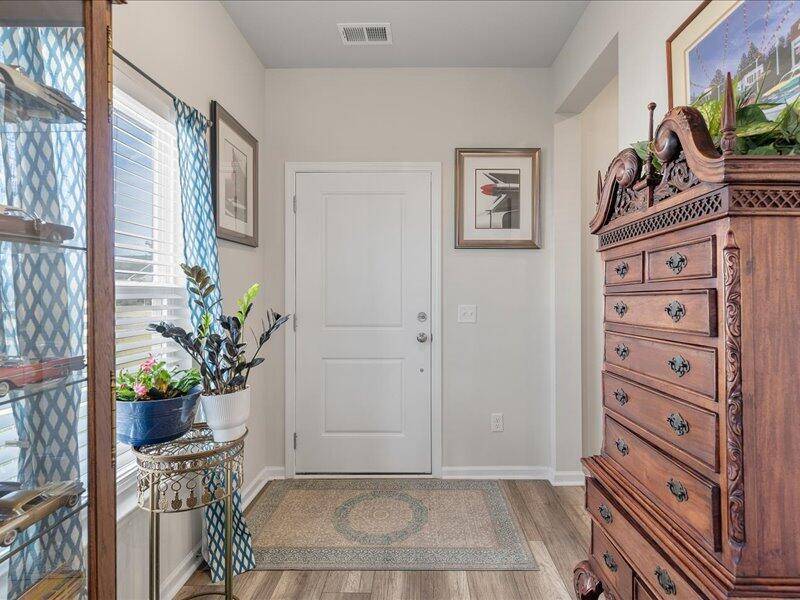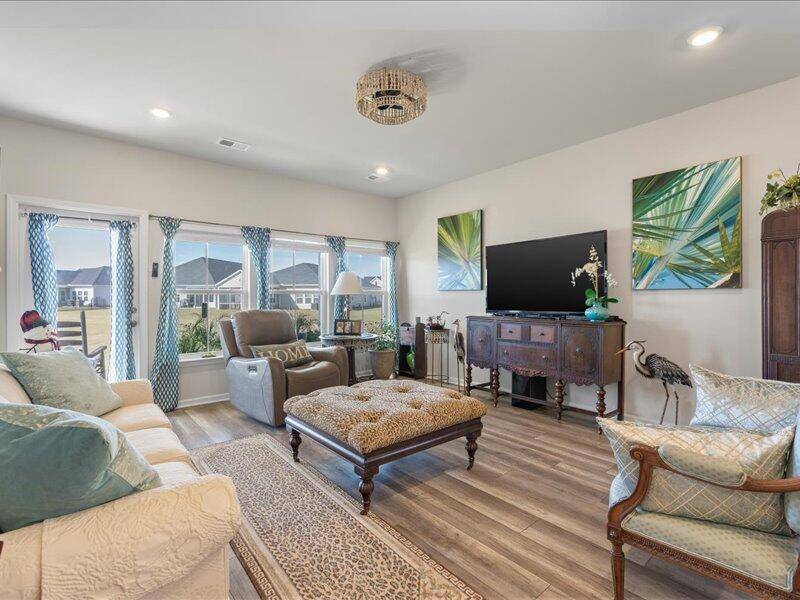Bought with Brand Name Real Estate
$301,000
$305,000
1.3%For more information regarding the value of a property, please contact us for a free consultation.
2 Beds
2 Baths
1,305 SqFt
SOLD DATE : 03/03/2025
Key Details
Sold Price $301,000
Property Type Single Family Home
Sub Type Single Family Detached
Listing Status Sold
Purchase Type For Sale
Square Footage 1,305 sqft
Price per Sqft $230
Subdivision Summers Corner
MLS Listing ID 24029269
Sold Date 03/03/25
Bedrooms 2
Full Baths 2
Year Built 2024
Lot Size 4,791 Sqft
Acres 0.11
Property Sub-Type Single Family Detached
Property Description
Why Wait on New Construction & Pay More?? Move-In Today in this Almost New Premium Water View Home. This is the ONLY water view home available at this price point in Horizons! Counter-depth Frig (Cost $2,800) , Washer&Dryer (Cost $1,800), and Water Filtration System (Cost $9,000) ALL included with a Full Price Offer. Enjoy the Beautiful Herons from your Patio! Upgrades Galore include Premium Builder Elevation ''C'' with Stone Veneer, Chef's Gourmet Kitchen, Luxury Vinyl Flooring, Gigantic ZERO entry Stepless Shower, Over-sized Closets and Laundry Room. 2-Car Garage. Horizons at Summers Corner is a Vibrant Low Maintenance GATED 55+ Active Adult Community Featuring a 26,000SF Clubhouse, Resort-Style Pool, Fitness Center, Tennis/Pickle Ball, A Multitude of Parks/Trails, Buffalo Lake Access
Location
State SC
County Dorchester
Area 63 - Summerville/Ridgeville
Region Horizons
City Region Horizons
Rooms
Master Bedroom Walk-In Closet(s)
Interior
Interior Features Ceiling - Smooth, Tray Ceiling(s), High Ceilings, Kitchen Island, Walk-In Closet(s), Eat-in Kitchen, Family, Entrance Foyer, Other (Use Remarks)
Heating Central, Forced Air, Natural Gas
Cooling Central Air
Flooring Ceramic Tile, Luxury Vinyl Plank
Laundry Electric Dryer Hookup, Washer Hookup, Laundry Room
Exterior
Parking Features 2 Car Garage, Garage Door Opener
Garage Spaces 2.0
Community Features Clubhouse, Dog Park, Fitness Center, Gated, Lawn Maint Incl, Park, Pool, Security, Tennis Court(s), Trash, Walk/Jog Trails
Utilities Available Dominion Energy, Dorchester Cnty Water and Sewer Dept
Waterfront Description Pond Site
Roof Type Architectural
Porch Covered
Total Parking Spaces 2
Building
Lot Description 0 - .5 Acre, Level
Story 1
Foundation Slab
Sewer Public Sewer
Water Public
Architectural Style Ranch, Traditional
Level or Stories One
Structure Type Stone Veneer,Vinyl Siding
New Construction No
Schools
Elementary Schools Sand Hill
Middle Schools East Edisto
High Schools Ashley Ridge
Others
Acceptable Financing Cash, Conventional, FHA, VA Loan
Listing Terms Cash, Conventional, FHA, VA Loan
Financing Cash,Conventional,FHA,VA Loan
Special Listing Condition 55+ Community
Read Less Info
Want to know what your home might be worth? Contact us for a FREE valuation!

Our team is ready to help you sell your home for the highest possible price ASAP






