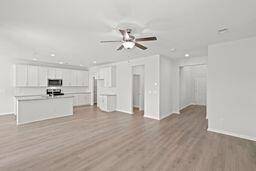Bought with Pinnacle One Properties Elite LLC
$393,800
$393,800
For more information regarding the value of a property, please contact us for a free consultation.
3 Beds
2.5 Baths
2,217 SqFt
SOLD DATE : 03/19/2025
Key Details
Sold Price $393,800
Property Type Single Family Home
Sub Type Single Family Detached
Listing Status Sold
Purchase Type For Sale
Square Footage 2,217 sqft
Price per Sqft $177
Subdivision Windsor Crossing
MLS Listing ID 24018114
Sold Date 03/19/25
Bedrooms 3
Full Baths 2
Half Baths 1
Year Built 2024
Lot Size 4,791 Sqft
Acres 0.11
Property Sub-Type Single Family Detached
Property Description
Windsor Crossing PH 2 Lot 86UNDER CONSTRUCTION! Price reflects current incentive! Buyers will also get $10,000 towards closing costs with the use of preferred lender and closing attorney! ASK AGENT ABOUT CURRENT RATE INCENTIVE!!!!!Located on a Cul-de-sac backed up to the woods this 2,217 square foot 3 bedroom 2.5 bath home has ample space and privacy! This home also features a loft/flex space on the 2nd floor. All bedrooms and laundry are located upstairs! Upgraded quartz countertops in the kitchen, and wood laminate flooring on the first floor! This home is in its final punch list phase and will be ready to close end of January!
Location
State SC
County Charleston
Area 32 - N.Charleston, Summerville, Ladson, Outside I-526
Rooms
Primary Bedroom Level Upper
Master Bedroom Upper Garden Tub/Shower, Walk-In Closet(s)
Interior
Interior Features Ceiling - Smooth, Tray Ceiling(s), High Ceilings, Kitchen Island, Walk-In Closet(s), Eat-in Kitchen, Family, Entrance Foyer, Loft, Pantry, Separate Dining
Heating Natural Gas
Cooling Central Air
Flooring Carpet, Laminate, Vinyl
Laundry Electric Dryer Hookup, Washer Hookup, Laundry Room
Exterior
Garage Spaces 2.0
Community Features Dog Park, Park, Walk/Jog Trails
Utilities Available Dominion Energy, Dorchester Cnty Water and Sewer Dept, N Chas Sewer District
Roof Type Architectural
Porch Patio
Total Parking Spaces 2
Building
Lot Description 0 - .5 Acre, Cul-De-Sac
Story 2
Foundation Slab
Sewer Public Sewer
Water Public
Architectural Style Traditional
Level or Stories Two
Structure Type Vinyl Siding
New Construction Yes
Schools
Elementary Schools Pepper Hill
Middle Schools Northwoods
High Schools Stall
Others
Financing Cash,Conventional,FHA,VA Loan
Special Listing Condition 10 Yr Warranty
Read Less Info
Want to know what your home might be worth? Contact us for a FREE valuation!

Our team is ready to help you sell your home for the highest possible price ASAP






