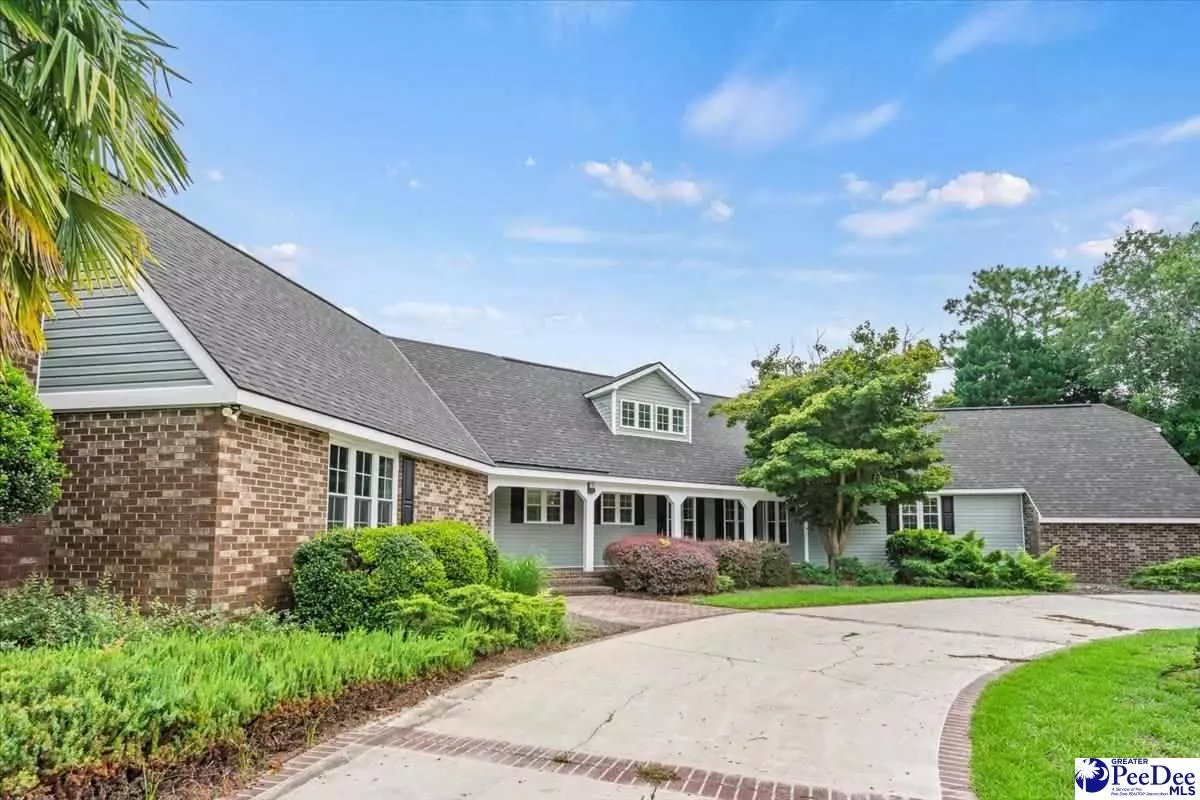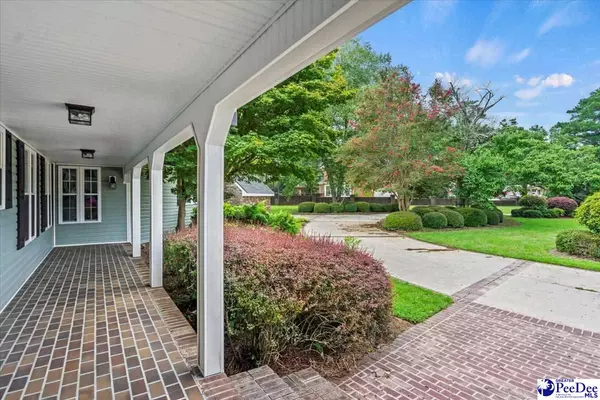$575,000
$619,000
7.1%For more information regarding the value of a property, please contact us for a free consultation.
4 Beds
7 Baths
5,213 SqFt
SOLD DATE : 03/21/2025
Key Details
Sold Price $575,000
Property Type Single Family Home
Sub Type Single Family Residence
Listing Status Sold
Purchase Type For Sale
Approx. Sqft 51400.8
Square Footage 5,213 sqft
Price per Sqft $110
Subdivision Windsor Forest
MLS Listing ID 20243100
Sold Date 03/21/25
Style Traditional
Bedrooms 4
Full Baths 5
HOA Fees $5/ann
HOA Y/N yes
Year Built 1983
Annual Tax Amount $1,899
Lot Size 1.180 Acres
Property Sub-Type Single Family Residence
Property Description
Discover luxury living at its finest in this stunning custom-built residence, perfectly situated on a private 1.18-acre double lot in Florence, South Carolina. With over 5,200 square feet of meticulously designed space, this home is ready for new owners to put their touch on this home to have a truly unique showplace! Step inside to find a beautifully flowing layout ideal for entertaining. The main level features a grand vaulted ceiling living room and a cozy family room, both boasting charming fireplaces. The open-concept design seamlessly connects the family room to the kitchen, dining room, and sun room, making it perfect for hosting gatherings. The expansive primary suite is a true retreat, complete with its own fireplace, a large bathroom with vaulted ceilings, and a spacious walk-in closet. Enjoy direct access to a private courtyard that adjoins the sparkling pool, creating a serene escape. Additionally, the main level includes two generously sized bedrooms, both with direct access to the newly installed Trex deck and the backyard, which is an entertainer's dream with its inviting pool and lush landscaping. For convenience, there's a full bath located outside for poolside use. The second level of the home is a haven for leisure and recreation. It features a vast loft area, a bonus room equipped with a pool table and bar, and a guest suite with a private bathroom. A half bath completes the upper level. The exterior of this remarkable property is equally impressive, with a classic brick fence encircling the grounds, a circular driveway offering ample parking, and an attached two-car garage. This home is a rare gem, combining ample space, privacy, and functionality in a premier Florence location. Don't miss the opportunity to make this exceptional property your own.
Location
State SC
County Florence
Area Florence
Interior
Interior Features Entrance Foyer, Ceiling Fan(s), Cathedral Ceiling(s), Shower, Attic, Walk-In Closet(s), Wet Bar, Ceilings 8 Feet, Ceilings 9+ Feet, Tray Ceiling(s), Vaulted Ceiling(s), Solid Surface Countertops, Kitchen Island
Heating Central
Cooling Central Air
Flooring Carpet, Wood, Tile, Hardwood
Fireplaces Type Bedroom, Den, Gas Log, Great Room, Living Room
Fireplace No
Appliance Dishwasher, Microwave, Oven, Surface Unit
Laundry Wash/Dry Cnctn.
Exterior
Exterior Feature Storage
Parking Features Attached
Garage Spaces 2.0
Fence Fenced
Pool Swimming Pool-Chlorine
Roof Type Architectural Shingle
Garage Yes
Building
Foundation Crawl Space
Sewer Public Sewer
Water Public
Architectural Style Traditional
Schools
Elementary Schools Carver/Moore
Middle Schools Sneed
High Schools West Florence
School District West Florence
Read Less Info
Want to know what your home might be worth? Contact us for a FREE valuation!

Our team is ready to help you sell your home for the highest possible price ASAP
Bought with Crosson & Co Real Estate Brokered By EXP Realty






