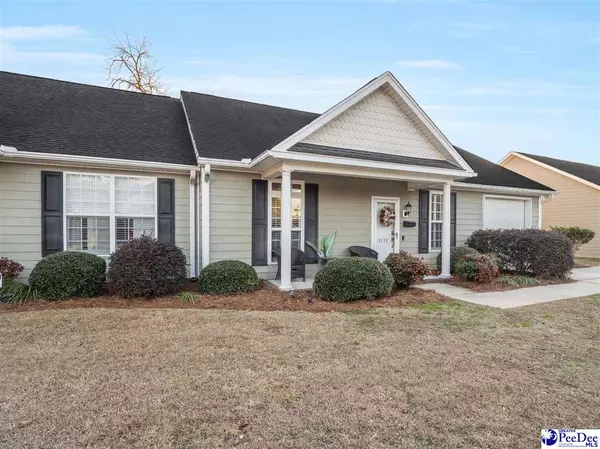$200,000
$210,000
4.8%For more information regarding the value of a property, please contact us for a free consultation.
3 Beds
2 Baths
1,313 SqFt
SOLD DATE : 03/21/2025
Key Details
Sold Price $200,000
Property Type Townhouse
Sub Type Town House/Condo,Condo- 1st Floor
Listing Status Sold
Purchase Type For Sale
Approx. Sqft 3049.2
Square Footage 1,313 sqft
Price per Sqft $152
Subdivision City
MLS Listing ID 20250486
Sold Date 03/21/25
Bedrooms 3
Full Baths 2
HOA Fees $150/mo
HOA Y/N yes
Year Built 2010
Annual Tax Amount $3,890
Lot Size 3,049 Sqft
Property Sub-Type Town House/Condo,Condo- 1st Floor
Property Description
Welcome to this beautifully updated 3-bedroom, 2-bathroom condo offering 1313 square feet of exceptional living space. Nestled in a serene, semi-private location, this home seamlessly blends comfort, style, and convenience for the perfect low-maintenance, modern lifestyle. As you step inside, you're greeted by gleaming tile floors in the kitchen and bathrooms, with rich wood flooring in the den and dining areas. The spacious master suite boasts a walk-in closet, while one of the guest bedrooms dazzles with elegant French doors, filling the room with natural light and adding a touch of sophistication. Each room is equipped with a ceiling fan, ensuring year-round comfort. The heart of the home—the kitchen—features a chic backsplash that complements the sleek, modern feel of the space. Upgrades throughout elevate this condo, making it a standout in its class. Outside, enjoy a welcoming front porch perfect for unwinding and a 1-car attached garage with an additional storage room, offering both convenience and extra space. And location? It doesn't get better than this. You're just a short stroll away from downtown Florence, with easy access to an array of charming local shops, dining, and entertainment options. ?? This gem won't last long—schedule your tour today and experience all that this stunning condo has to offer!
Location
State SC
County Florence
Area Florence
Interior
Interior Features Ceiling Fan(s), Shower, Walk-In Closet(s), Ceilings 9+ Feet, Solid Surface Countertops
Heating Central
Cooling Central Air
Flooring Carpet, Tile, Luxury Vinyl Tile, Hardwood
Fireplaces Type None
Fireplace No
Appliance Dishwasher, Microwave, Refrigerator, Oven
Laundry Wash/Dry Cnctn.
Exterior
Parking Features Attached
Garage Spaces 1.0
Fence Fenced
Roof Type Architectural Shingle
Garage Yes
Building
Foundation Concrete Slab
Sewer Public Sewer
Water Public
Schools
Elementary Schools Briggs
Middle Schools Williams
High Schools Wilson
School District Wilson
Read Less Info
Want to know what your home might be worth? Contact us for a FREE valuation!

Our team is ready to help you sell your home for the highest possible price ASAP
Bought with ERA Leatherman Realty, Inc.






