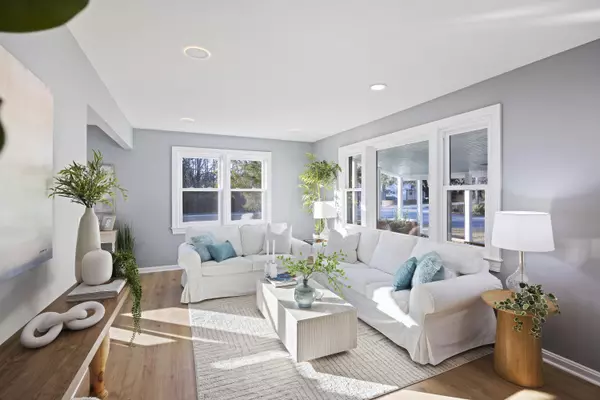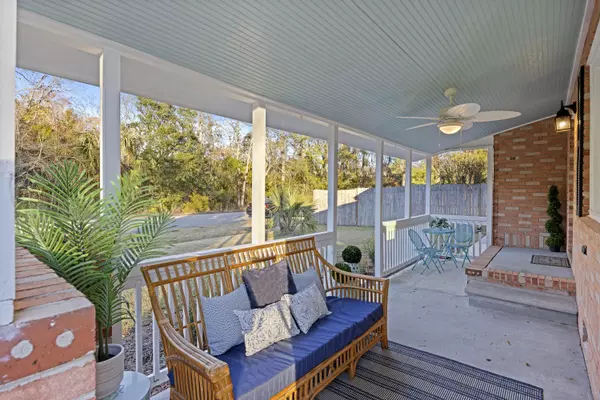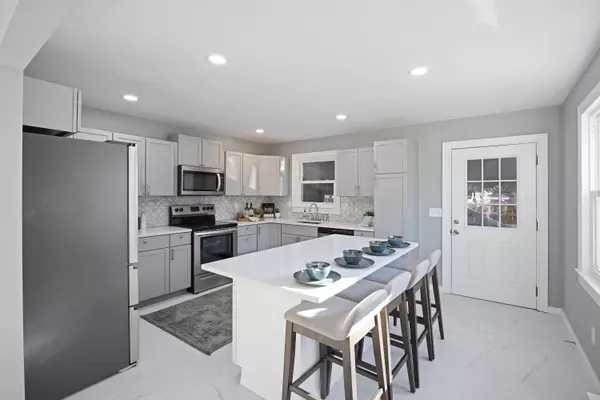Bought with Brand Name Real Estate
$425,000
$425,000
For more information regarding the value of a property, please contact us for a free consultation.
3 Beds
2 Baths
1,768 SqFt
SOLD DATE : 03/21/2025
Key Details
Sold Price $425,000
Property Type Single Family Home
Sub Type Single Family Detached
Listing Status Sold
Purchase Type For Sale
Square Footage 1,768 sqft
Price per Sqft $240
Subdivision Essex Village
MLS Listing ID 25001514
Sold Date 03/21/25
Bedrooms 3
Full Baths 2
Year Built 1961
Lot Size 0.270 Acres
Acres 0.27
Property Sub-Type Single Family Detached
Property Description
If you appreciate charm and character, this home is a must-see! If you prefer something more modern, there's plenty of potential to personalize and make it your own. This 3-bedroom, 2-bathroom property is perfect as a first home or a great addition to your investment portfolio. The HVAC system is relatively new, offering added peace of mind. Situated on a spacious lot with plenty of shade, the backyard is fully fenced. A barn-style shed is also included for extra storage. The side porches are a fantastic feature, offering a cozy spot to enjoy the breeze or entertain guests. Conveniently located near I-526 and shopping, this home is ideally situated for easy access to everything you need.
Location
State SC
County Charleston
Area 12 - West Of The Ashley Outside I-526
Interior
Interior Features Ceiling - Smooth, Kitchen Island, Walk-In Closet(s), Eat-in Kitchen
Heating Natural Gas
Cooling Central Air
Flooring Vinyl, Wood
Laundry Electric Dryer Hookup, Washer Hookup, Laundry Room
Exterior
Parking Features 2 Car Carport, Off Street
Fence Fence - Wooden Enclosed
Utilities Available Charleston Water Service, Dominion Energy
Roof Type Asphalt
Total Parking Spaces 2
Building
Lot Description 0 - .5 Acre, Level
Story 1
Foundation Crawl Space
Sewer Public Sewer
Water Public
Architectural Style Ranch
Level or Stories One
Structure Type Brick Veneer
New Construction No
Schools
Elementary Schools Oakland
Middle Schools C E Williams
High Schools West Ashley
Others
Acceptable Financing Any, Cash, Conventional, FHA, VA Loan
Listing Terms Any, Cash, Conventional, FHA, VA Loan
Financing Any,Cash,Conventional,FHA,VA Loan
Special Listing Condition Flood Insurance
Read Less Info
Want to know what your home might be worth? Contact us for a FREE valuation!

Our team is ready to help you sell your home for the highest possible price ASAP
Get More Information







