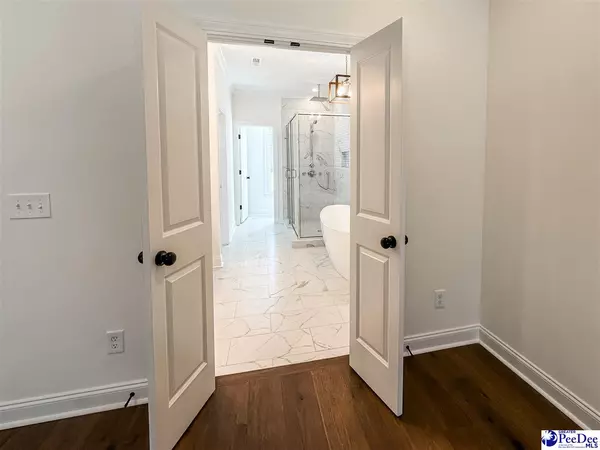$447,500
$447,500
For more information regarding the value of a property, please contact us for a free consultation.
4 Beds
3 Baths
2,343 SqFt
SOLD DATE : 03/24/2025
Key Details
Sold Price $447,500
Property Type Single Family Home
Sub Type Single Family Residence
Listing Status Sold
Purchase Type For Sale
Approx. Sqft 12196.8
Square Footage 2,343 sqft
Price per Sqft $190
Subdivision Cedar Crest
MLS Listing ID 20244755
Sold Date 03/24/25
Style Traditional
Bedrooms 4
Full Baths 3
HOA Y/N yes
Year Built 2024
Lot Size 0.280 Acres
Property Sub-Type Single Family Residence
Property Description
Discover your dream home in the exclusive Cedar Crest subdivision. Built by the renowned Doulaveris Builders, this exceptional home features three or four bedrooms and three full baths. The flexible bonus room can serve as a fourth bedroom or whatever fits your lifestyle, offering endless possibilities. Enjoy elegance throughout with hardwood and tile flooring in every room. The heart of the home is a spacious kitchen with a large work island, upgraded GE stainless steel appliances, and natural stone counters. Relax in the owner's suite, complete with a tiled shower, freestanding tub, and a large walk-in closet with custom shelving for added luxury. Step outside to enjoy the fenced backyard and covered back porch, perfect for outdoor living and entertaining. Don't miss your chance to experience the best of Cedar Crest living! *Interior photos are from a previously completed home of the same floor plan*
Location
State SC
County Florence
Area Florence
Interior
Interior Features Entrance Foyer, Ceiling Fan(s), Soaking Tub, Shower, Walk-In Closet(s), Other/See Remarks, Ceilings 9+ Feet, Tray Ceiling(s), Vaulted Ceiling(s), Solid Surface Countertops, Kitchen Island
Heating Heat Pump, Gas Forced Air
Cooling Central Air, Heat Pump
Flooring Wood, Tile
Fireplaces Type Insert, Gas Log, Great Room
Fireplace No
Appliance Disposal, Dishwasher, Gas, Microwave, Range, Other/See Remarks
Laundry Wash/Dry Cnctn.
Exterior
Exterior Feature Sprinkler System, Other/See Remarks, Outdoor Space (Not Screened), Covered Outdoor Ceiling Fan
Parking Features Attached
Garage Spaces 2.0
Roof Type Architectural Shingle
Garage Yes
Building
Story 1
Foundation Raised Slab
Sewer Public Sewer
Water Public
Architectural Style Traditional
New Construction Yes
Schools
Elementary Schools Lucy T. Davis/Moore
Middle Schools John W Moore Middle
High Schools West Florence
School District West Florence
Read Less Info
Want to know what your home might be worth? Contact us for a FREE valuation!

Our team is ready to help you sell your home for the highest possible price ASAP
Bought with Drayton Realty Group






