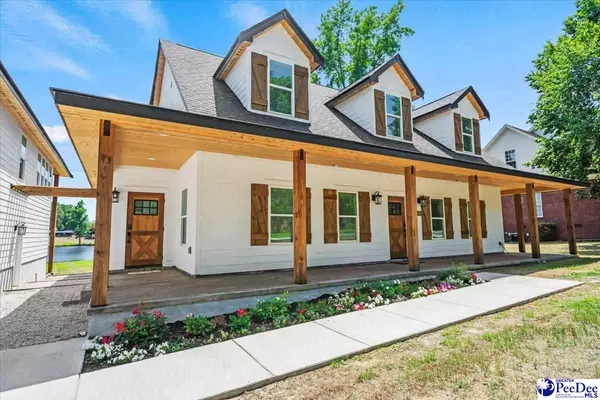$633,000
$619,000
2.3%For more information regarding the value of a property, please contact us for a free consultation.
4 Beds
4 Baths
2,880 SqFt
SOLD DATE : 04/01/2025
Key Details
Sold Price $633,000
Property Type Single Family Home
Sub Type Single Family Residence
Listing Status Sold
Purchase Type For Sale
Approx. Sqft 37461.6
Square Footage 2,880 sqft
Price per Sqft $219
Subdivision Palmetto Shores
MLS Listing ID 20250123
Sold Date 04/01/25
Style Craftsman
Bedrooms 4
Full Baths 3
HOA Fees $33/ann
HOA Y/N yes
Year Built 2023
Annual Tax Amount $1,567
Lot Size 0.860 Acres
Property Sub-Type Single Family Residence
Property Description
Welcome home to the beautiful lake community of Palmetto Shores! Palmetto Shores Lake in Florence, SC is a 48 acres lake that offers a serene and picturesque setting for outdoor enthusiasts to enjoy various water activities. With its tranquil waters and scenic surroundings, Palmetto Shores Lake provides a peaceful retreat for homeowners to relax and unwind in nature. Just shy of 3,000 sq. ft., this four bedroom (plus a bonus room), 3.5 bathroom home was built in 2023 and is sure to be love at first sight! Situated on a large water front parcel of land (.86 acres), this home is the dream home you have been waiting for! The gorgeous curb appeal and wrap around front porch will draw you in and the amazing windows and lake views will have you ready to make this your forever home! Upon entering the home you are greeted by a two story foyer and open floor plan. The kitchen is open to the living room and is highlighted with upgraded stainless steel appliances (including gas cook top), tile backsplash, quartz counters, and an island with counter seating and butcher block counter. The large eat-in dining area overlooks the picturesque back yard and access doors to the covered back porch. There is also a butlers pantry with an abundance of cabinets and butcher block counters. The living room is the heart of this home with soaring wood cathedral ceilings with decorative wood beams, an open cat-walk, gas fireplace, and built-in shelving and cabinets. Also featured in the living room are exterior glass doors that lead you to the cathedral covered back porch. Also on the first floor is the owners suite that includes access doors to the back porch, walk-in closet with built-in shelving, and a bathroom that is highlighted with a double vanity, butcher block counters and a walk-in tile shower with a rain fall shower head. Located on the second floor are three additional bedrooms and two full bathrooms. This home comes complete with no carpet (all luxury vinyl flooring and tile), a tankless hot water heater, and a spacious laundry room and half bathroom both located on the first floor. The exterior of this home is truly spectacular and offers a detached oversized two car garage (with the potential of an additional 800 sq.ft. plus living space), stamped concrete on front and back porches, a back covered porch that span the length of the house and a welcoming wrap around front porch. All of this is complimented with a spacious .86 acre water front lot with a sea wall. Don't delay in seeing first hand all this amazing newly built home has to offer!
Location
State SC
County Darlington
Area Florence
Interior
Interior Features Entrance Foyer, Ceiling Fan(s), Cathedral Ceiling(s), Shower, Attic, Pulldown Stairs, Walk-In Closet(s), Ceilings 9+ Feet, Vaulted Ceiling(s), Solid Surface Countertops, Kitchen Island
Heating Central, Heat Pump
Cooling Central Air, Heat Pump
Flooring Luxury Vinyl Tile
Fireplaces Number 1
Fireplaces Type 1 Fireplace, Gas Log, Living Room
Fireplace Yes
Appliance Dishwasher, Gas, Microwave, Range, Refrigerator
Laundry Wash/Dry Cnctn.
Exterior
Exterior Feature Outdoor Space (Not Screened), Covered Outdoor Ceiling Fan
Parking Features Detached
Garage Spaces 2.0
Waterfront Description Waterfront
Roof Type Architectural Shingle
Garage Yes
Building
Story 2
Foundation Raised Slab
Sewer Septic Tank
Water Public
Architectural Style Craftsman
Schools
Elementary Schools Pate/Brockingt
Middle Schools Darlington
High Schools Darlington
School District Darlington
Read Less Info
Want to know what your home might be worth? Contact us for a FREE valuation!

Our team is ready to help you sell your home for the highest possible price ASAP
Bought with Transcendent Real Estate Group






