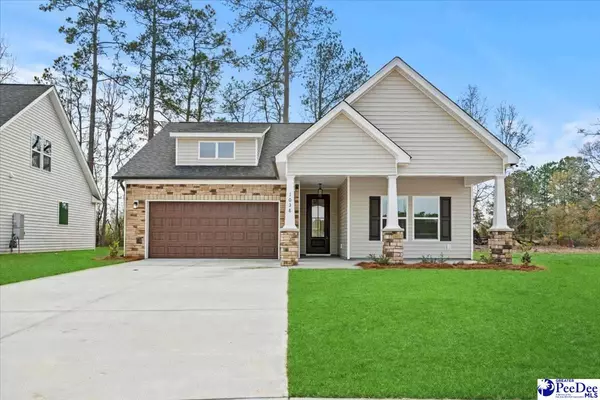$290,000
$291,840
0.6%For more information regarding the value of a property, please contact us for a free consultation.
3 Beds
2 Baths
1,536 SqFt
SOLD DATE : 04/11/2025
Key Details
Sold Price $290,000
Property Type Single Family Home
Sub Type Single Family Residence
Listing Status Sold
Purchase Type For Sale
Approx. Sqft 7405.2
Square Footage 1,536 sqft
Price per Sqft $188
Subdivision Waters Edge At Wessex
MLS Listing ID 20244047
Sold Date 04/11/25
Style Craftsman
Bedrooms 3
Full Baths 2
HOA Fees $85/mo
HOA Y/N yes
Year Built 2024
Lot Size 7,405 Sqft
Property Sub-Type Single Family Residence
Property Description
New construction home just completed by RiverBend Builder. This 3 bedroom/2 bathroom open concept home has a large island, walk in pantry with wood shelving, and master walk in closet and includes access to a community pool, clubhouse, and playground. This home will has quartz countertops, a walk in shower in the master, tile backsplash in the kitchen along with custom cabinets and beautiful stone accents on the exterior. The yard includes sod and irrigation as well as a concrete driveway and walkway to the front door. You don't want to miss out on this great home. Call today for details! Picture is for reference only and details of home are at the builder's discretion.
Location
State SC
County Florence
Area Florence
Interior
Interior Features Entrance Foyer, Ceiling Fan(s), Cathedral Ceiling(s), Shower, Attic, Pulldown Stairs, Walk-In Closet(s), Ceilings 9+ Feet, Solid Surface Countertops, Kitchen Island
Heating Gas Pack
Cooling Central Air, Heat Pump
Flooring Luxury Vinyl Tile, Luxury Vinyl Plank
Fireplaces Type None
Fireplace No
Appliance Dishwasher, Microwave, Range
Laundry Wash/Dry Cnctn.
Exterior
Exterior Feature Sprinkler System
Parking Features Attached
Garage Spaces 2.0
Waterfront Description Pond
View Water
Roof Type Architectural Shingle
Garage Yes
Building
Foundation Concrete Slab
Sewer Public Sewer
Water Public
Architectural Style Craftsman
New Construction Yes
Schools
Elementary Schools Lucy T. Davis/Moore
Middle Schools John W Moore Middle
High Schools West Florence
School District West Florence
Read Less Info
Want to know what your home might be worth? Contact us for a FREE valuation!

Our team is ready to help you sell your home for the highest possible price ASAP
Bought with Greystone Properties, LLC






