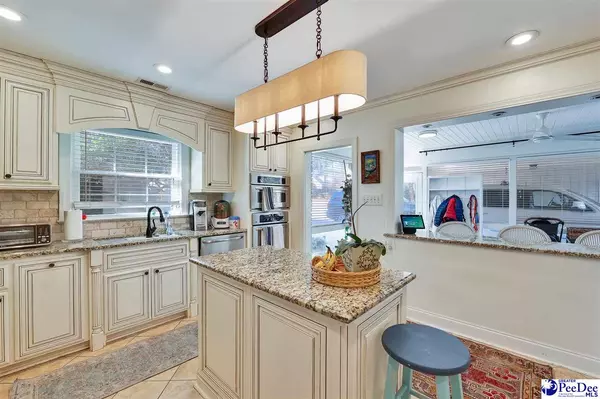$440,000
$469,900
6.4%For more information regarding the value of a property, please contact us for a free consultation.
4 Beds
2 Baths
2,680 SqFt
SOLD DATE : 04/24/2025
Key Details
Sold Price $440,000
Property Type Single Family Home
Sub Type Single Family Residence
Listing Status Sold
Purchase Type For Sale
Approx. Sqft 19166.4
Square Footage 2,680 sqft
Price per Sqft $164
Subdivision Biltmore Forest
MLS Listing ID 20250369
Sold Date 04/24/25
Style Traditional
Bedrooms 4
Full Baths 2
Year Built 1958
Annual Tax Amount $1,939
Lot Size 0.440 Acres
Property Sub-Type Single Family Residence
Property Description
Discover this charming 1 story gem nestled in the highly sought after Biltmore Forest neighborhood. Featuring 4 bedrooms and 2 full baths formal area and much more. Hardwoods all completely refinished. Partial bath in exterior storage room. Situated on a generous 1/2- acre lot, this home boasts beautiful finishes throughout and thoughtfully designed spaces. The inviting interior offers timeless charm, while the outdoor living area provides the perfect retreat for relaxation or entertaining. Enjoy the spacious private backyard, ideal for play, gardening, or hosting gatherings. A rare find in a premier location. Don't miss the opportunity to call this stunning property home! Minutes from parks, schools, hospitals and downtown.
Location
State SC
County Florence
Area Florence
Interior
Interior Features Shower, Attic, Ceilings 9+ Feet
Heating Central, Heat Pump
Cooling Central Air, Heat Pump
Flooring Vinyl, Marble, Wood, Tile, Hardwood
Fireplaces Number 2
Fireplaces Type 2 Fireplaces, Gas Log
Fireplace Yes
Appliance Disposal, Dishwasher, Exhaust Fan, Gas, Microwave, Refrigerator, Oven, Surface Unit, Wine Cooler
Exterior
Exterior Feature Sprinkler System, Storage
Parking Features Carport
Garage Spaces 2.0
Fence Fenced
Roof Type Composite Shingle
Garage Yes
Building
Lot Description Corner Lot
Story 1
Foundation Crawl Space
Sewer Public Sewer
Water Public
Architectural Style Traditional
Schools
Elementary Schools Briggs
Middle Schools Sneed
High Schools West Florence
School District West Florence
Read Less Info
Want to know what your home might be worth? Contact us for a FREE valuation!

Our team is ready to help you sell your home for the highest possible price ASAP
Bought with Tru Vision Realty
Get More Information







