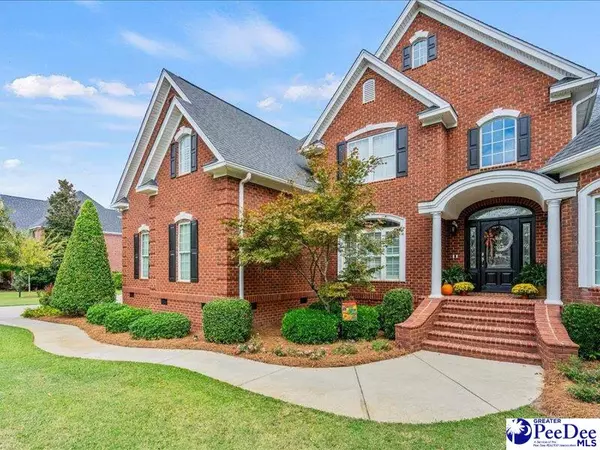$675,000
$675,000
For more information regarding the value of a property, please contact us for a free consultation.
4 Beds
4 Baths
3,720 SqFt
SOLD DATE : 04/25/2025
Key Details
Sold Price $675,000
Property Type Single Family Home
Sub Type Single Family Residence
Listing Status Sold
Purchase Type For Sale
Approx. Sqft 33976.8
Square Footage 3,720 sqft
Price per Sqft $181
Subdivision Mallard Pointe
MLS Listing ID 20250808
Sold Date 04/25/25
Style Traditional
Bedrooms 4
Full Baths 3
HOA Fees $12/ann
HOA Y/N yes
Year Built 2000
Annual Tax Amount $1,757
Lot Size 0.780 Acres
Property Sub-Type Single Family Residence
Property Description
Welcome to this exquisite one of a kind home situated on a spacious 3/4 acre lot. As you enter the foyer, you are greeted by an elegant staircase that sets the tone for the rest of the home. This home has had only one owner and has been meticulously maintained with numerous updates throughout. The plantation shutters and vinyl windows not only enhance the aesthetic appeal but also provide energy efficiency. The grandeur of the home is further accentuated by the 12-foot ceilings in both the foyer and the great room. In the great room, you will find built-in bookshelves surrounding the fireplace, creating a cozy and inviting atmosphere. From the upstairs banister, you can appreciate the expansive view of the great room with its soaring ceilings. Beautiful hardwood floors grace the foyer, formal areas, great room, office, kitchen and downstairs owner's bedroom adding warmth and elegance to each space. The kitchen boasts granite countertops, a tile backsplash, and a large working island with a sink, making it a chef's dream. The powder room provides convenience and style for guests, while, the owner's suite features a sitting area. The owner's bathroom features double vanity, separate shower and jet tub. Connected to the main house is a 20 x 20 pool house. The pool house features a shower, kitchen with granite countertops, all appliances and a sitting area. Full bathroom in pool house. With private access to the pool, it's the perfect place to entertain guests or relax after a swim. In addition to the two-car garage with upstairs storage, there is an additional attached two car garage. The screened porch overlooks the inviting saltwater pool, offering a tranquil space to enjoy the outdoors. The large laundry room and a walk-in pantry provide convenience and ample storage. With 4 bedrooms and 3.5 baths, this home is ideal for those who love to entertain. With its thoughtful design and impeccable features, this home is truly a gem. Pool house has 370 square feet
Location
State SC
County Florence
Area Florence
Interior
Interior Features Entrance Foyer, Ceiling Fan(s), Shower, Attic, Walk-In Closet(s), Tray Ceiling(s), Solid Surface Countertops
Heating Central
Cooling Central Air
Flooring Carpet, Wood, Tile, Hardwood
Fireplaces Number 1
Fireplaces Type 1 Fireplace, Gas Log
Fireplace Yes
Appliance Dishwasher, Microwave, Range, Oven
Laundry Wash/Dry Cnctn.
Exterior
Exterior Feature Irrigation Well, Sprinkler System
Parking Features Attached
Garage Spaces 4.0
Fence Fenced
Pool Salt Water
Roof Type Architectural Shingle
Garage Yes
Building
Story 2
Foundation Crawl Space, Other/See Remarks
Sewer Septic Tank
Water Public
Architectural Style Traditional
Schools
Elementary Schools Delmae/Moore
Middle Schools Sneed
High Schools West Florence
School District West Florence
Read Less Info
Want to know what your home might be worth? Contact us for a FREE valuation!

Our team is ready to help you sell your home for the highest possible price ASAP
Bought with Coldwell Banker McMillan and Associates






