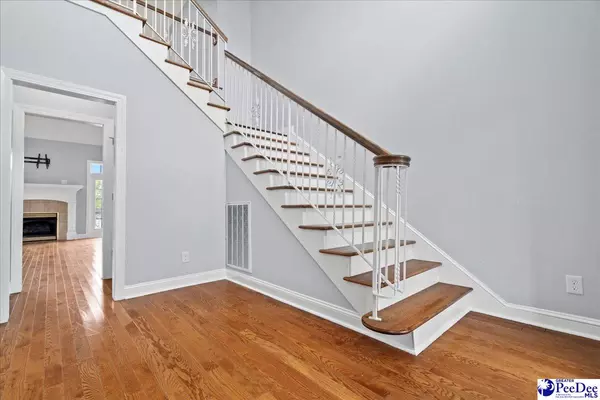$416,900
$409,900
1.7%For more information regarding the value of a property, please contact us for a free consultation.
5 Beds
3 Baths
2,582 SqFt
SOLD DATE : 05/22/2025
Key Details
Sold Price $416,900
Property Type Single Family Home
Sub Type Single Family Residence
Listing Status Sold
Purchase Type For Sale
Approx. Sqft 15681.6
Square Footage 2,582 sqft
Price per Sqft $161
Subdivision Monticello
MLS Listing ID 20251355
Sold Date 05/22/25
Style Traditional
Bedrooms 5
Full Baths 3
HOA Fees $2/ann
HOA Y/N yes
Year Built 2003
Annual Tax Amount $1,350
Lot Size 0.360 Acres
Property Sub-Type Single Family Residence
Property Description
Welcome to Monticello Subdivision! This beautifully maintained home is filled with natural light and offers a spacious, flexible floor plan to suit a variety of lifestyles. You'll find the primary suite plus a second bedroom conveniently located on the first floor, with three additional bedrooms upstairs providing plenty of space for family or guests. Elegant French doors open to a cozy den or home office and the great room makes a striking impression with soaring ceilings and a balcony overlook. Hardwood floors in the great room and office add warmth and character, while the neutral paint tones throughout enhance the natural light that fills the home. The kitchen is equipped with brand-new Whirlpool appliances, granite countertops and generous storage. Enjoy a relaxing front porch with the soothing sounds of a waterfall in the small fish pond and a fenced backyard that offers privacy on the deck. With plenty of closet space, a bright and open layout and an unbeatable location in sought-after Monticello, this home has everything you've been looking for!
Location
State SC
County Florence
Area Florence
Interior
Interior Features Entrance Foyer, Ceiling Fan(s), Soaking Tub, Shower, Attic, Pulldown Stairs, Walk-In Closet(s), Tray Ceiling(s), Vaulted Ceiling(s), Solid Surface Countertops
Heating Heat Pump
Cooling Central Air
Flooring Carpet, Tile, Wood
Fireplaces Number 1
Fireplaces Type 1 Fireplace, Gas Log, Living Room
Fireplace Yes
Appliance Disposal, Dishwasher, Microwave, Refrigerator, Oven
Laundry Wash/Dry Cnctn.
Exterior
Exterior Feature Outdoor Space (Not Screened)
Parking Features Attached
Garage Spaces 2.0
Fence Fenced
Roof Type Architectural Shingle
Garage Yes
Building
Story 2
Foundation Crawl Space
Sewer Public Sewer
Water Other/See Remarks, Public
Architectural Style Traditional
Schools
Elementary Schools Delmae/Moore
Middle Schools Sneed
High Schools West Florence
School District West Florence
Read Less Info
Want to know what your home might be worth? Contact us for a FREE valuation!

Our team is ready to help you sell your home for the highest possible price ASAP
Bought with EXP Realty LLC






