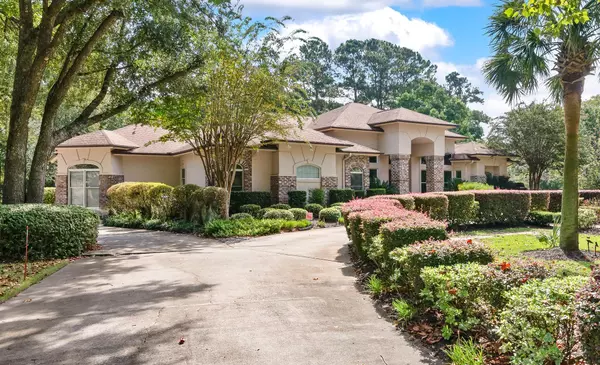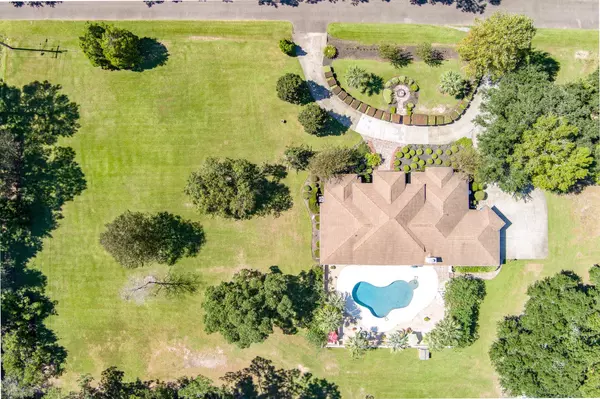Bought with Maven Realty
$830,000
$830,000
For more information regarding the value of a property, please contact us for a free consultation.
3 Beds
3 Baths
2,828 SqFt
SOLD DATE : 05/27/2025
Key Details
Sold Price $830,000
Property Type Single Family Home
Sub Type Single Family Detached
Listing Status Sold
Purchase Type For Sale
Square Footage 2,828 sqft
Price per Sqft $293
MLS Listing ID 24022999
Sold Date 05/27/25
Bedrooms 3
Full Baths 3
Year Built 1996
Lot Size 2.180 Acres
Acres 2.18
Property Sub-Type Single Family Detached
Property Description
Enter your own oasis! Mediterranean style home on spacious 2+ acre lot. Great location for those seeking to be close to everything but far enough away from it all. Well established neighbor- hood with no HOA. The exterior features Old English Brick including walkway. A Circular drive surrounded by lush landscaping leads to the main entrance. Enter the foyer with open space created by high ceilings and marble floors as you overlook your oasis to enter your salt water pool. The kitchen is equipped with plenty of cabinets & oversized pantry. Spacious primary bedroom with large bathroom. There are wide doorways throughout. Fantastic area to entertain friends/ family.
Location
State SC
County Charleston
Area 13 - West Of The Ashley Beyond Rantowles Creek
Region None
City Region None
Rooms
Primary Bedroom Level Lower
Master Bedroom Lower Ceiling Fan(s), Garden Tub/Shower, Walk-In Closet(s)
Interior
Interior Features Ceiling - Smooth, Tray Ceiling(s), High Ceilings, Garden Tub/Shower, Walk-In Closet(s), Ceiling Fan(s), Eat-in Kitchen, Entrance Foyer, Living/Dining Combo, Pantry
Heating Central, Electric, Forced Air
Cooling Central Air
Flooring Ceramic Tile, Marble, Wood
Fireplaces Type Family Room, Gas Log
Window Features Thermal Windows/Doors
Laundry Electric Dryer Hookup, Washer Hookup, Laundry Room
Exterior
Exterior Feature Rain Gutters
Parking Features 2 Car Garage, Garage Door Opener
Garage Spaces 2.0
Pool In Ground
Utilities Available Dominion Energy
Roof Type Architectural
Porch Patio, Covered
Total Parking Spaces 2
Private Pool true
Building
Lot Description 2 - 5 Acres
Story 1
Foundation Raised Slab
Sewer Septic Tank
Water Well
Level or Stories One
Structure Type Brick Veneer,Stucco
New Construction No
Schools
Elementary Schools E.B. Ellington
Middle Schools Baptist Hill
High Schools Baptist Hill
Others
Acceptable Financing Any
Listing Terms Any
Financing Any
Read Less Info
Want to know what your home might be worth? Contact us for a FREE valuation!

Our team is ready to help you sell your home for the highest possible price ASAP






