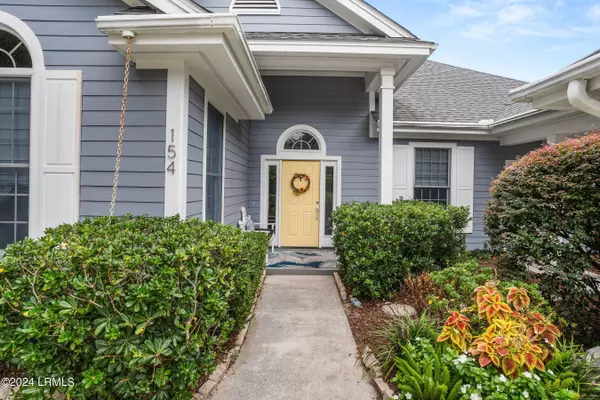$552,000
$580,000
4.8%For more information regarding the value of a property, please contact us for a free consultation.
3 Beds
2 Baths
1,843 SqFt
SOLD DATE : 05/29/2025
Key Details
Sold Price $552,000
Property Type Single Family Home
Sub Type Single Family Residence
Listing Status Sold
Purchase Type For Sale
Square Footage 1,843 sqft
Price per Sqft $299
MLS Listing ID 187022
Sold Date 05/29/25
Style Ranch
Bedrooms 3
Full Baths 2
Year Built 2000
Lot Size 6,970 Sqft
Acres 0.16
Lot Dimensions 6970.0
Property Sub-Type Single Family Residence
Source Lowcountry Regional MLS (Beaufort-Jasper County REALTORS®)
Property Description
Be the next owner of this remodeled easy maintenance home. There are so many wonderful features of this home. You will be greeted by lush landscaping indigenous to our area along with a courtyard that could have many uses, a place to sit and read, new owner could add a hot tub, a spot for your pet or many more options. Once inside you will be greeted by high ceilings and large open rooms plus lots of windows to provide natural lighting. During the remodel, engineered wood floors and new carpeting in the bedrooms were added. The great room offers a fireplace with built-ins on both sides. A nearby space for a dining room if desired then continue to an open kitchen with casual seating along the kitchen counter. There is a cozy flex room off the kitchen area currently being used as a den but could be a breakfast room. The kitchen is fabulous with custom cabinetry that uses every inch of space to include some spaces that will amaze you, quartzite counter tops, high end stainless appliances, including a microwave drawer. There is also over and under cabinet lighting. The primary suite is separate from the guest bedrooms, adding more privacy. Again, a high ceiling prevails in this suite along will tall glass door leading to the back yard and a private patio. The adjoining bath was remodeled also to include a 6 ft. shower, solid surface base and tall sliding clear glass shower doors. There are double vanities and a linen closet. Nearby there are two separate closets. Just outside the primary suite you can find a wonderful closest for any type of storage. Over on the other side of the home you will find two nice-sized bedrooms and a full bath. You can also relax and enjoy a screened porch along with a patio to sit and enjoy a unique privacy to this particular property. There is also more lush landscaping creating a provincial style garden. There are so many great features of this home you will need to see it for yourself.
Dataw Island is a private, waterfront community that offers amenities that ensure plenty of fulfillment. Golf, tennis, pickleball, croquet, two swimming pools, docks, and so much more help create opportunities of activity, socializing, and competition. The Morgan River and Jenkins Creek establish an environment that attracts wildlife and forges the most spectacular Lowcountry views. Membership in the Dataw Island Club is required. Third bedroom does not have a closet.
This material is based upon information, which we consider reliable, but because it has been supplied by third parties, we cannot represent that it is accurate or complete, and it should not be relied upon as such.
Location
State SC
County Beaufort
Interior
Interior Features Ceiling Fan
Heating Electric, Central, Heat Pump
Cooling Electric, Central Air, Heat Pump
Fireplace Yes
Exterior
Exterior Feature Rain Gutters, Thermo-Panes
Parking Features Attached, Garage
Community Features Pickleball, Croquet, Bocce, Tennis Court(s), Garden, Fitness Center, Dog Park, Dock, Membership may be required, Marina, Golf, Pool, Playground, Boat Storage, Clubhouse, Walking Trail, Security Gate, Storage Lot
Building
Foundation Slab
Water Public
Architectural Style Ranch
Others
Tax ID R300-005-00a-0325-0000
Security Features Smoke/Heat Detector
Acceptable Financing VA Loan, Cash, Conventional
Listing Terms VA Loan, Cash, Conventional
Read Less Info
Want to know what your home might be worth? Contact us for a FREE valuation!

Our team is ready to help you sell your home for the highest possible price ASAP

Get More Information







