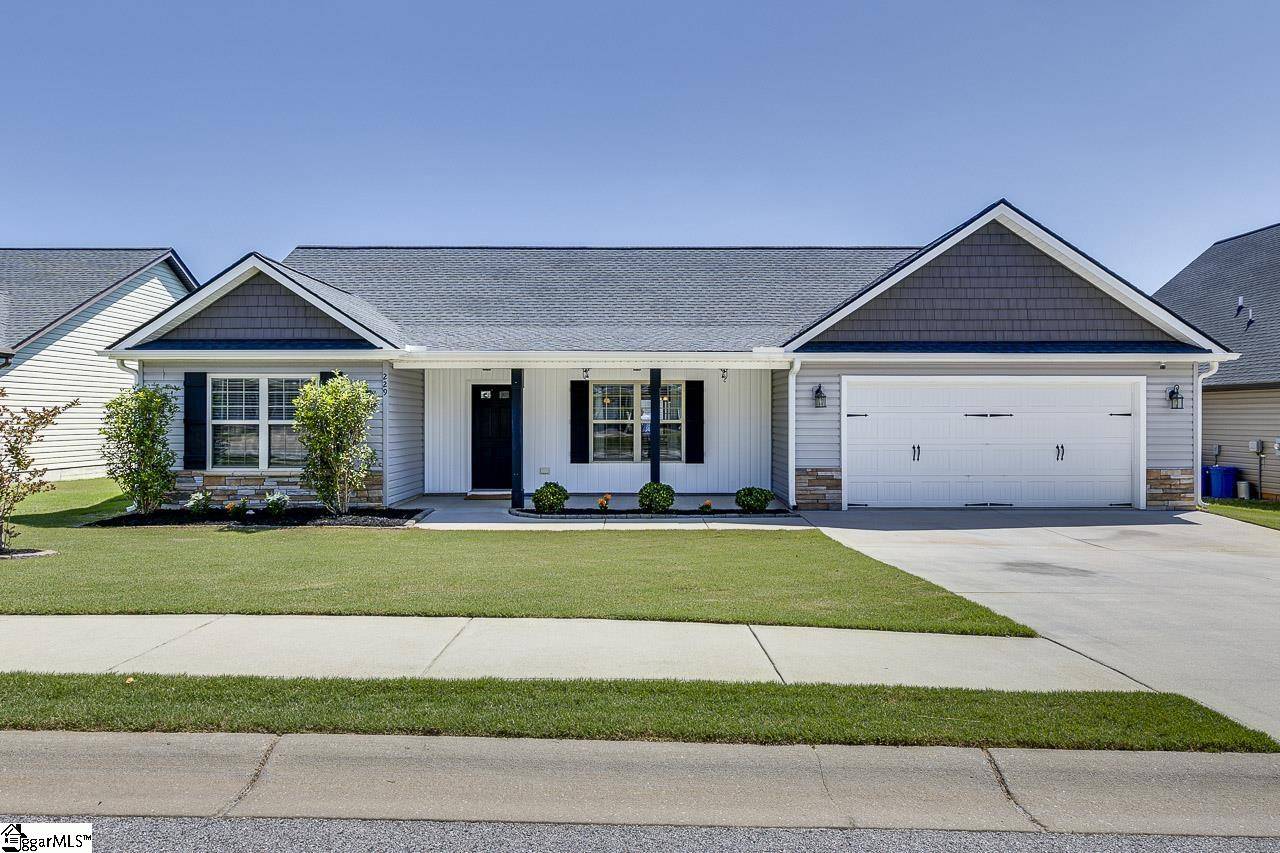$335,000
$345,000
2.9%For more information regarding the value of a property, please contact us for a free consultation.
3 Beds
2 Baths
1,424 SqFt
SOLD DATE : 06/05/2025
Key Details
Sold Price $335,000
Property Type Single Family Home
Sub Type Single Family Residence
Listing Status Sold
Purchase Type For Sale
Approx. Sqft 1600-1799
Square Footage 1,424 sqft
Price per Sqft $235
Subdivision Lockeland Park
MLS Listing ID 1555871
Sold Date 06/05/25
Style Craftsman
Bedrooms 3
Full Baths 2
Construction Status 1-5
HOA Fees $17/ann
HOA Y/N yes
Year Built 2019
Building Age 1-5
Annual Tax Amount $1,691
Lot Size 8,276 Sqft
Property Sub-Type Single Family Residence
Property Description
Welcome to this beautiful 3-bedroom, 2-bathroom home located in Simpsonville, SC! Zoned for the highly sought-after Rudolph Gordon and Fountain Inn High School. Just 5 years old, this home offers modern living with an open floor plan, vaulted ceilings, and plenty of natural light throughout. The spacious master suite features a large walk-in closet, private bathroom with separate soaking tub and shower, and even its own doggie door leading directly to the fenced backyard. Additional highlights include a dedicated laundry room with a utility sink, perfect for everyday convenience. Step outside to enjoy a good-sized fenced backyard and a deck — ideal for relaxing and entertaining. Don't miss the opportunity to make this move-in-ready home yours!
Location
State SC
County Greenville
Area 031
Rooms
Basement None
Master Description Double Sink, Full Bath, Primary on Main Lvl, Shower-Separate, Tub-Garden, Tub-Separate, Walk-in Closet
Interior
Interior Features Ceiling Fan(s), Ceiling Blown, Ceiling Cathedral/Vaulted, Open Floorplan, Tub Garden, Walk-In Closet(s), Split Floor Plan, Laminate Counters, Pantry
Heating Electric, Forced Air
Cooling Attic Fan, Electric
Flooring Vinyl, Luxury Vinyl Tile/Plank
Fireplaces Type None
Fireplace Yes
Appliance Cooktop, Dishwasher, Disposal, Self Cleaning Oven, Electric Oven, Free-Standing Electric Range, Range, Microwave, Electric Water Heater
Laundry Sink, 1st Floor, Walk-in, Electric Dryer Hookup, Washer Hookup, Laundry Room
Exterior
Parking Features Attached, Concrete
Garage Spaces 2.0
Fence Fenced
Community Features Sidewalks
Utilities Available Underground Utilities, Cable Available
Roof Type Architectural
Garage Yes
Building
Lot Description 1/2 Acre or Less, Sidewalk, Sloped
Story 1
Foundation Slab
Builder Name Suncrest Homes
Sewer Public Sewer
Water Public, Greenville Water
Architectural Style Craftsman
Construction Status 1-5
Schools
Elementary Schools Rudolph Gordon
Middle Schools Rudolph Gordon
High Schools Fountain Inn High
Others
HOA Fee Include None
Acceptable Financing USDA Loan
Listing Terms USDA Loan
Read Less Info
Want to know what your home might be worth? Contact us for a FREE valuation!

Our team is ready to help you sell your home for the highest possible price ASAP
Bought with NextHome Lenny Gaines & Co.






