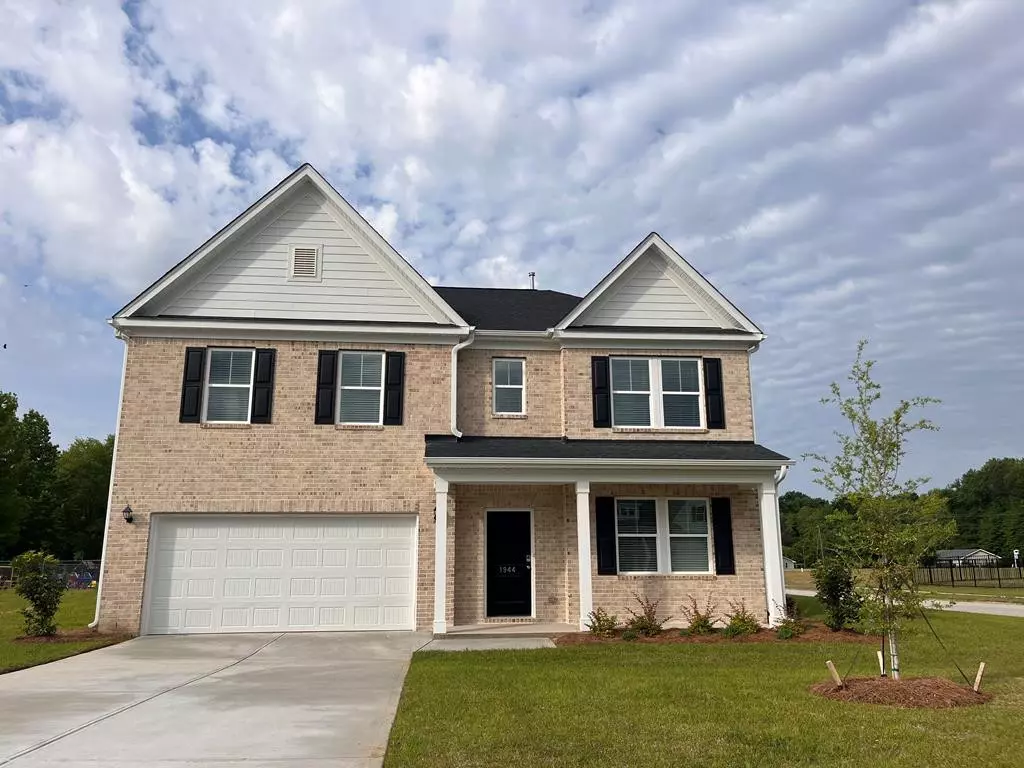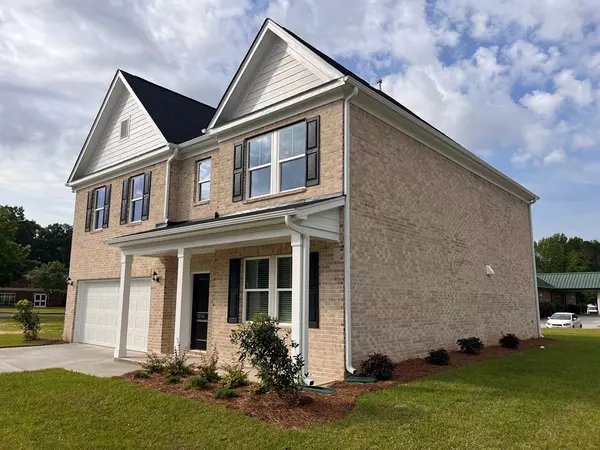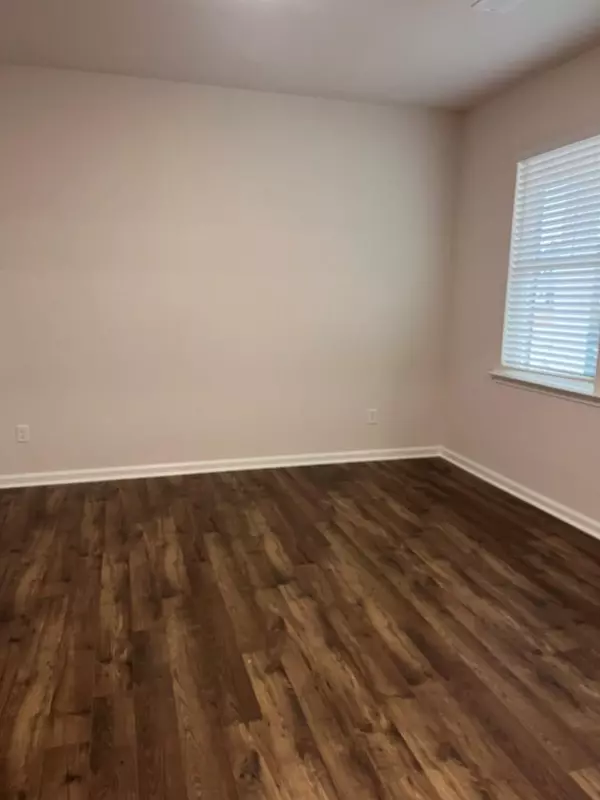$363,400
$364,900
0.4%For more information regarding the value of a property, please contact us for a free consultation.
5 Beds
3 Baths
3,014 SqFt
SOLD DATE : 06/10/2025
Key Details
Sold Price $363,400
Property Type Single Family Home
Sub Type Single Family Residence
Listing Status Sold
Purchase Type For Sale
Square Footage 3,014 sqft
Price per Sqft $120
Subdivision Beach Forest
MLS Listing ID 168267
Sold Date 06/10/25
Bedrooms 5
Full Baths 3
HOA Fees $41/ann
Year Built 2024
Lot Size 9,583 Sqft
Acres 0.22
Lot Dimensions 0.22
Property Sub-Type Single Family Residence
Source Sumter Board of REALTORS®
Property Description
Spacious new construction in Sumter's sought-after Beach Forest community! This stunning 5BR/3BA brick home offers 3,014 sq ft of beautifully designed living space. The gourmet kitchen features quartz countertops, stainless steel appliances, a gas cooktop, tile backsplash, and white shaker cabinets. Luxury vinyl plank flooring adds warmth and durability, while the open layout is perfect for entertaining. The master suite includes a dual vanity and elegant tile shower surround. A professionally landscaped yard adds curb appeal. Enjoy resort-style living with access to the community pool and clubhouse. This home blends style, space, and comfort—don't miss your opportunity to make it yours!
Location
State SC
County Sumter
Community Beach Forest
Area Beach Forest
Direction Highway 521 North/Camden Highway - Turn right into Beach Forest Community on Beach Forest Drive - Turn right on Castlerock Drive - Home is on the left
Rooms
Basement No
Interior
Interior Features Eat-in Kitchen
Heating Heat Pump
Cooling Central Air, Ceiling Fan(s)
Flooring Carpet, Engineered Hardwood, Other, Ceramic Tile
Fireplaces Type Yes
Fireplace Yes
Appliance Cooktop, Disposal, Dishwasher, Exhaust Fan, Microwave, Oven
Laundry Electric Dryer Hookup, Washer Hookup
Exterior
Garage Spaces 2.0
View Downtown
Roof Type Shingle
Porch Front Porch, Porch, Rear Porch
Building
Lot Description Landscaped, Sprinklers In Front, Sprinklers In Rear
Foundation Slab
Sewer Public Sewer
Water Public
Structure Type Brick,HardiPlank Type
New Construction Yes
Schools
Elementary Schools Oakland/Shaw Heights/High Hills
Middle Schools Ebenezer
High Schools Crestwood
Others
Tax ID 2020705061
Acceptable Financing Cash, Conventional, FHA, VA Loan
Listing Terms Cash, Conventional, FHA, VA Loan
Special Listing Condition Deeded
Read Less Info
Want to know what your home might be worth? Contact us for a FREE valuation!

Our team is ready to help you sell your home for the highest possible price ASAP






