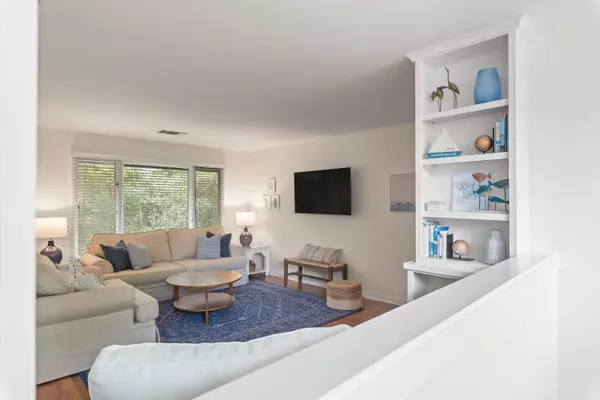Bought with Pam Harrington Exclusives
$900,000
$920,000
2.2%For more information regarding the value of a property, please contact us for a free consultation.
3 Beds
2.5 Baths
1,500 SqFt
SOLD DATE : 06/11/2025
Key Details
Sold Price $900,000
Property Type Multi-Family
Sub Type Single Family Attached
Listing Status Sold
Purchase Type For Sale
Square Footage 1,500 sqft
Price per Sqft $600
Subdivision Fair Oaks
MLS Listing ID 24020359
Sold Date 06/11/25
Bedrooms 3
Full Baths 2
Half Baths 1
HOA Y/N No
Year Built 1978
Property Sub-Type Single Family Attached
Property Description
BEST PRICED 3-bedroom property on Kiawah! Location, location, location - this inviting 3 bedroom, 2.5 bath townhome is just steps away from the beach and the Sandcastle property owners' pools & workout facility. The floor plan is an ideal layout with all three bedrooms located on the first floor and the combination living/dining area, kitchen and half bath on the second floor. There's also a cozy deck off the dining area that gives you the feeling that you're in a tree house surrounded by nature & wildlife while listening to the sounds of the ocean. Sold furnished - ready to be your island getaway and great rental property when you're not there! Brand new complete HVAC installed, April 2025.
Location
State SC
County Charleston
Area 25 - Kiawah
Rooms
Primary Bedroom Level Lower
Master Bedroom Lower Ceiling Fan(s), Multiple Closets
Interior
Interior Features Ceiling - Smooth, Walk-In Closet(s), Entrance Foyer, Living/Dining Combo, Utility
Heating Heat Pump
Cooling Central Air
Flooring Carpet, Ceramic Tile
Window Features Window Treatments - Some
Laundry Laundry Room
Exterior
Exterior Feature Balcony, Lawn Irrigation
Parking Features Off Street
Community Features Clubhouse, Fitness Center, Gated, Golf Course, Lawn Maint Incl, Park, Pool, Security, Tennis Court(s), Trash, Walk/Jog Trails
Utilities Available Berkeley Elect Co-Op
Roof Type Architectural
Building
Lot Description 0 - .5 Acre, Wooded
Story 2
Foundation Pillar/Post/Pier
Sewer Public Sewer
Water Public
Level or Stories Two
Structure Type Wood Siding
New Construction No
Schools
Elementary Schools Mt. Zion
Middle Schools Haut Gap
High Schools St. Johns
Others
Acceptable Financing Any, Cash, Conventional
Listing Terms Any, Cash, Conventional
Financing Any,Cash,Conventional
Read Less Info
Want to know what your home might be worth? Contact us for a FREE valuation!

Our team is ready to help you sell your home for the highest possible price ASAP
Get More Information







