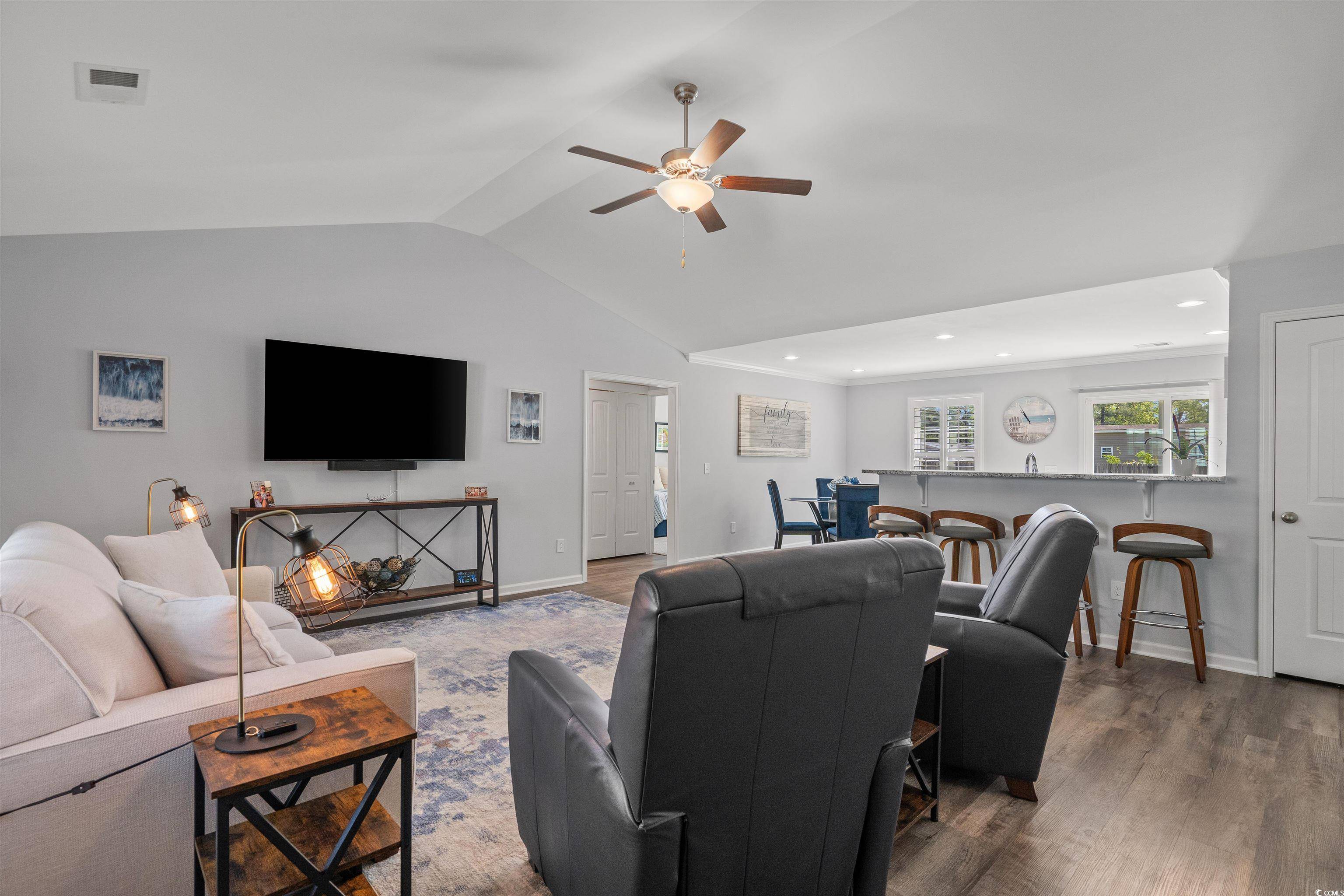Bought with S.H. June & Associates, LLC
$295,000
$299,999
1.7%For more information regarding the value of a property, please contact us for a free consultation.
3 Beds
2 Baths
1,296 SqFt
SOLD DATE : 06/12/2025
Key Details
Sold Price $295,000
Property Type Single Family Home
Sub Type Detached
Listing Status Sold
Purchase Type For Sale
Square Footage 1,296 sqft
Price per Sqft $227
Subdivision Kingston Bluff
MLS Listing ID 2509687
Sold Date 06/12/25
Style Ranch
Bedrooms 3
Full Baths 2
Construction Status Resale
HOA Fees $75/mo
HOA Y/N Yes
Year Built 2022
Lot Size 10,018 Sqft
Acres 0.23
Property Sub-Type Detached
Source CCAR
Property Description
Welcome home to 127 Kingston Bluff Drive! Located in the Kingston Bluff community of Longs. This 3 bedroom, 2 bathroom home is immaculate. Built in 2022 and meticulously kept! As soon as you enter you'll appreciate the inviting and open floor plan. The home features a neutral color scheme perfect for all design preferences. The kitchen is equipped with plenty of cabinets for storing all of your cooking equipment, granite countertops, stainless steel appliances, a work island, and a dining area. The master suite has a walk-in closet, granite double sink vanity, and a large walk-in shower. The backyard has a patio perfect for your grill and an outdoor dining set. Upgrades include: plantation shutters, custom blinds for the back slider door, screen door added to the garage, and a whole house water filtration system! Kingston Bluff is located just off of Highway 905 in close proximity to Hwy 9, Hwy 31, & Hwy 22. Just a short drive to shopping centers, dining, and the beach! Schedule your showing today and get ready to pack your bags. 127 Kingston Bluff Drive could be your next home sweet home!
Location
State SC
County Horry
Community Kingston Bluff
Area 09B Conway To Longs Area--Between Rt. 905 & Waccamaw River
Zoning MSF 10
Interior
Interior Features Bedroom on Main Level, Stainless Steel Appliances, Solid Surface Counters
Heating Central, Electric
Cooling Central Air
Flooring Carpet, Luxury Vinyl, Luxury Vinyl Plank
Furnishings Unfurnished
Fireplace No
Appliance Dishwasher, Disposal, Microwave, Range, Refrigerator, Dryer, Washer
Laundry Washer Hookup
Exterior
Exterior Feature Sprinkler/ Irrigation, Patio
Parking Features Attached, Garage, Two Car Garage, Garage Door Opener
Garage Spaces 2.0
Utilities Available Cable Available, Electricity Available, Phone Available, Sewer Available, Underground Utilities, Water Available
Total Parking Spaces 4
Building
Lot Description Outside City Limits, Rectangular, Rectangular Lot
Entry Level One
Foundation Slab
Water Public
Level or Stories One
Construction Status Resale
Schools
Elementary Schools Daisy Elementary School
Middle Schools Loris Middle School
High Schools Loris High School
Others
HOA Fee Include Common Areas,Trash
Senior Community No
Tax ID 26712040023
Monthly Total Fees $75
Security Features Smoke Detector(s)
Acceptable Financing Cash, Conventional, FHA, VA Loan
Disclosures Covenants/Restrictions Disclosure
Listing Terms Cash, Conventional, FHA, VA Loan
Financing FHA
Special Listing Condition None
Read Less Info
Want to know what your home might be worth? Contact us for a FREE valuation!

Our team is ready to help you sell your home for the highest possible price ASAP

Copyright 2025 Coastal Carolinas Multiple Listing Service, Inc. All rights reserved.






