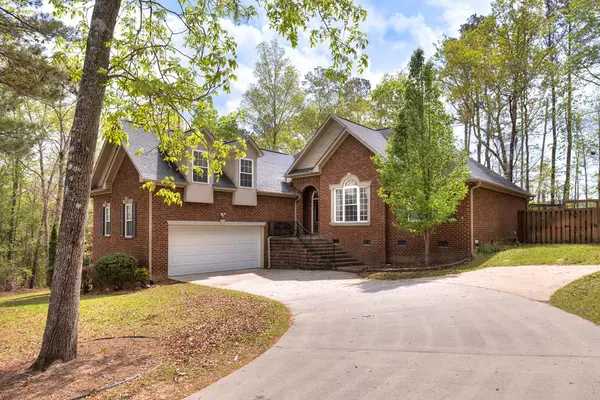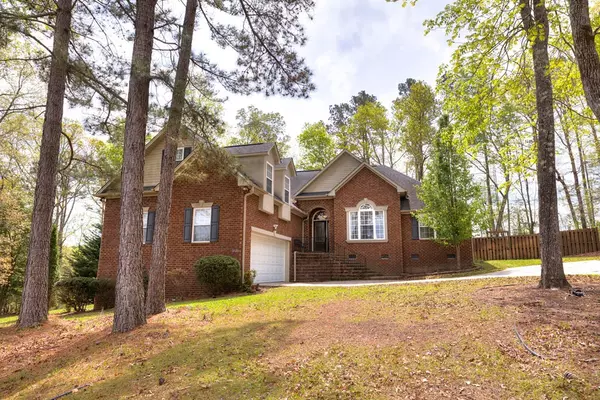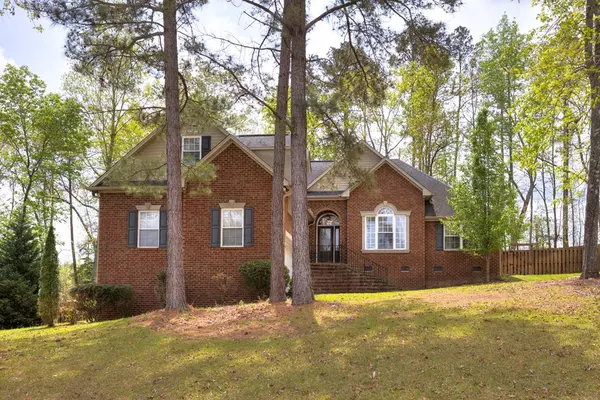$362,000
$360,000
0.6%For more information regarding the value of a property, please contact us for a free consultation.
4 Beds
3 Baths
2,345 SqFt
SOLD DATE : 06/16/2025
Key Details
Sold Price $362,000
Property Type Single Family Home
Sub Type Single Family Residence
Listing Status Sold
Purchase Type For Sale
Square Footage 2,345 sqft
Price per Sqft $154
Subdivision Beech Creek
MLS Listing ID 169608
Sold Date 06/16/25
Bedrooms 4
Full Baths 3
Year Built 2011
Lot Size 0.450 Acres
Acres 0.45
Lot Dimensions 0.45
Property Sub-Type Single Family Residence
Source Sumter Board of REALTORS®
Property Description
This stunning 4 bed, 3 bath home offers 1.5 stories of spacious, comfortable living. The spacious living, dining, and eat-in kitchen are ideal for entertaining, hosting holiday get togethers or game nights. The beautiful master suite features double sinks, a jetted tub, and a standing shower for a spa-like escape. Two bedrooms and a full bath are also downstairs, while a private upstairs suite is perfect for guests, work, or study. Enjoy a screened porch with built-in speakers and entertainment capability, a brand new deck, and a fenced backyard, perfect for relaxing or hosting. With a 2-car garage and serene setting, this home has it all.
Location
State SC
County Sumter
Community Beech Creek
Area Beech Creek
Direction Hwy 378, Rt on 261, Rt on Hidden Haven, Home located down on the Rt
Rooms
Basement No
Interior
Interior Features Eat-in Kitchen
Heating Heat Pump
Cooling Central Air, Ceiling Fan(s)
Flooring Carpet, Hardwood, Other, Ceramic Tile
Fireplaces Type Yes
Fireplace Yes
Appliance Disposal, Exhaust Fan, Microwave, Range, Refrigerator
Laundry Electric Dryer Hookup, Washer Hookup
Exterior
Garage Spaces 2.0
View Suburban
Roof Type Shingle
Porch Deck, Front Porch, Patio, Porch, Rear Porch
Building
Lot Description Landscaped, Sprinklers In Front, Sprinklers In Rear
Foundation Crawl Space
Sewer Septic Tank
Water Public
Structure Type Brick
New Construction No
Schools
Elementary Schools Oakland/Shaw Heights/High Hills
Middle Schools Hillcrest
High Schools Crestwood
Others
Tax ID 0950002100
Acceptable Financing Cash, Conventional, FHA, VA Loan
Listing Terms Cash, Conventional, FHA, VA Loan
Special Listing Condition Deeded
Read Less Info
Want to know what your home might be worth? Contact us for a FREE valuation!

Our team is ready to help you sell your home for the highest possible price ASAP






