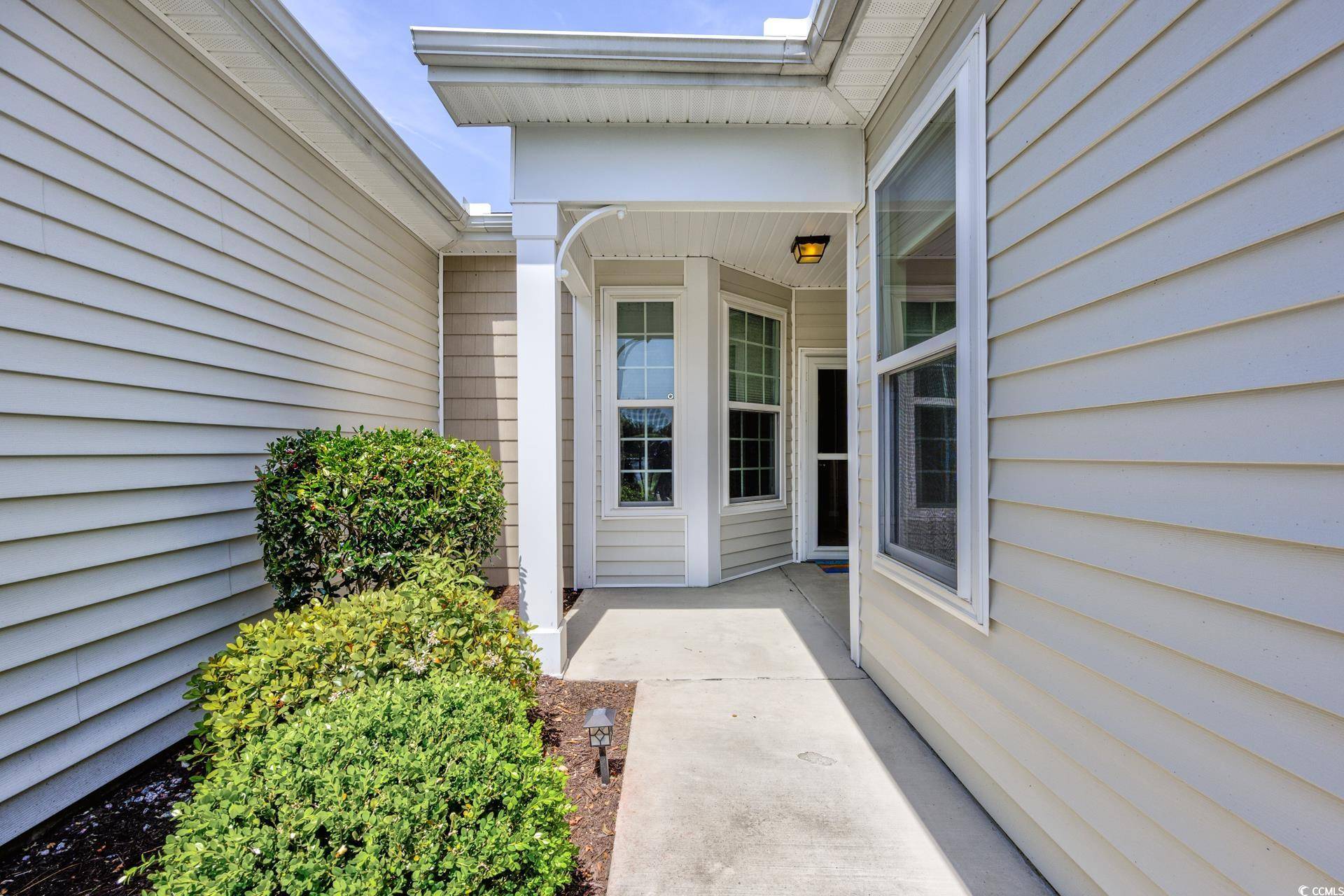Bought with RE/MAX Southern Shores
$260,000
$264,900
1.8%For more information regarding the value of a property, please contact us for a free consultation.
3 Beds
2 Baths
1,446 SqFt
SOLD DATE : 06/18/2025
Key Details
Sold Price $260,000
Property Type Condo
Sub Type Condominium
Listing Status Sold
Purchase Type For Sale
Square Footage 1,446 sqft
Price per Sqft $179
Subdivision Cameron Village - Garden Homes
MLS Listing ID 2508596
Sold Date 06/18/25
Style One Story
Bedrooms 3
Full Baths 2
Construction Status Resale
HOA Fees $462/mo
HOA Y/N Yes
Year Built 2014
Property Sub-Type Condominium
Source CCAR
Property Description
This is what you call EZ living! Great location, amenities, landscaping, exterior maintenance are all included. Step thru your private gated courtyard & inside to a beautiful former model home with a large master bedroom with double sink & large walk in closet plus 2 guest rooms , open spacious floorplan, screened in porch, hardwood floors, and granite countertops. Cook & entertain with extra cabinet space in dark oack, plenty of counter space, kitchen island, black appliances, upgraded lighting fixtures and eat in kitchen. Laundry room includes high end washer & dryer with sale. End any summer evening on your back patio overlooking the pond on a premium lot.
Location
State SC
County Horry
Community Cameron Village - Garden Homes
Area 26B Myrtle Beach Area--North Of Bay Rd Between Wacc. River & 707
Building/Complex Name Cameron Village Garden Home
Zoning RES
Interior
Interior Features Attic, Pull Down Attic Stairs, Permanent Attic Stairs, Window Treatments, Breakfast Bar, Breakfast Area, Kitchen Island, Solid Surface Counters
Heating Central, Electric
Cooling Central Air
Flooring Tile, Vinyl, Wood
Furnishings Unfurnished
Fireplace No
Appliance Dishwasher, Disposal, Microwave, Range, Refrigerator, Dryer, Washer
Laundry Washer Hookup
Exterior
Exterior Feature Porch, Patio
Parking Features One and One Half Spaces, Garage Door Opener
Pool Community, Outdoor Pool
Community Features Clubhouse, Recreation Area, Tennis Court(s), Long Term Rental Allowed, Pool
Utilities Available Cable Available, Electricity Available, Phone Available, Sewer Available, Water Available
Amenities Available Clubhouse, Owner Allowed Motorcycle, Pet Restrictions, Tennis Court(s), Maintenance Grounds
Waterfront Description Pond
View Y/N Yes
View Lake, Pond
Building
Lot Description Lake Front, Outside City Limits, Pond on Lot, Rectangular, Rectangular Lot
Entry Level One
Foundation Slab
Water Public
Level or Stories One
Unit Floor 1
Construction Status Resale
Schools
Elementary Schools Burgess Elementary School
Middle Schools Saint James Middle School
High Schools Saint James High School
Others
HOA Fee Include Association Management,Common Areas,Insurance,Internet,Legal/Accounting,Maintenance Grounds,Pest Control,Pool(s),Recycling,Recreation Facilities,Sewer,Trash,Water
Senior Community No
Tax ID 44915030164
Monthly Total Fees $462
Security Features Security System,Smoke Detector(s)
Acceptable Financing Cash, Conventional
Disclosures Covenants/Restrictions Disclosure, Seller Disclosure
Listing Terms Cash, Conventional
Financing Cash
Special Listing Condition None
Pets Allowed Owner Only, Yes
Read Less Info
Want to know what your home might be worth? Contact us for a FREE valuation!

Our team is ready to help you sell your home for the highest possible price ASAP

Copyright 2025 Coastal Carolinas Multiple Listing Service, Inc. All rights reserved.






