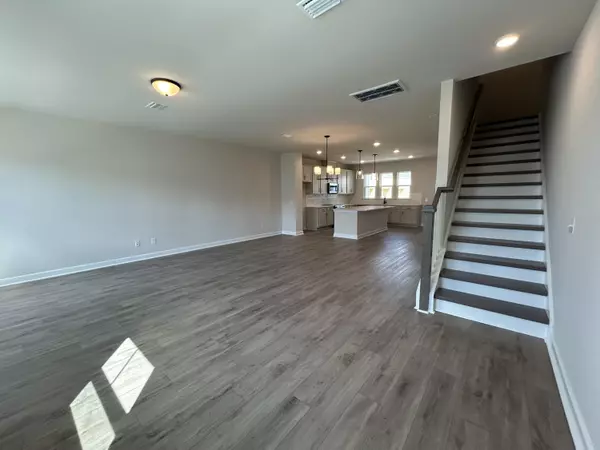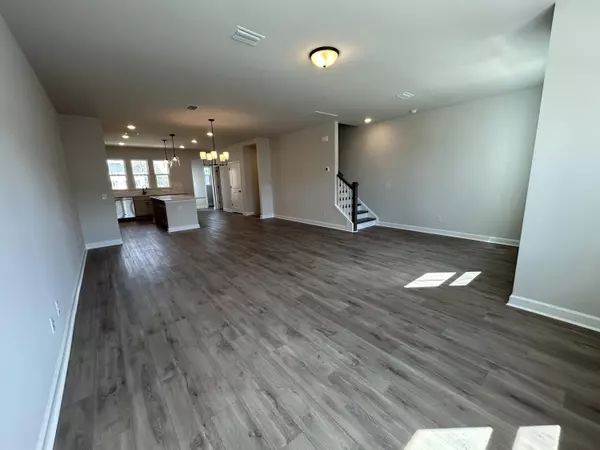Bought with AgentOwned Realty Preferred Group
$379,990
$379,990
For more information regarding the value of a property, please contact us for a free consultation.
3 Beds
2.5 Baths
2,218 SqFt
SOLD DATE : 06/19/2025
Key Details
Sold Price $379,990
Property Type Multi-Family
Sub Type Single Family Attached
Listing Status Sold
Purchase Type For Sale
Square Footage 2,218 sqft
Price per Sqft $171
Subdivision Wescott Plantation
MLS Listing ID 25007031
Sold Date 06/19/25
Bedrooms 3
Full Baths 2
Half Baths 1
Year Built 2025
Lot Size 1,742 Sqft
Acres 0.04
Property Sub-Type Single Family Attached
Property Description
Oh the design! Welcome home to your spacious townhome decked out with gorgeous upgrades. Downstairs 9 ft ceilings and wide plank LVP flooring invite you into the foyer. Space abounds with easily convertible storage room, single garage, study and oodles of closets. Up the modern LVP staircase find a huge kitchen with rambling quartz island, matte black fixtures and oh so many cabinets. Bright and area dining space and living room combine for the ultimate main living level complete with back balcony, powder room and pantry. Up again to your spa style primary with ample room and walk -in closets. Tiled shower has built in bench and dual vanities along with separate water closet create ideal suite. Laundry between bedrooms. 2 additional bedrooms and full bath round out the top floor.
Location
State SC
County Dorchester
Area 61 - N. Chas/Summerville/Ladson-Dor
Region The Village Club
City Region The Village Club
Rooms
Primary Bedroom Level Upper
Master Bedroom Upper Multiple Closets, Walk-In Closet(s)
Interior
Interior Features Ceiling - Smooth, High Ceilings, Kitchen Island, Walk-In Closet(s), Eat-in Kitchen, Living/Dining Combo, Other, Pantry, Study, Utility
Heating Electric, Heat Pump
Cooling Central Air
Flooring Carpet, Luxury Vinyl
Laundry Electric Dryer Hookup, Washer Hookup
Exterior
Exterior Feature Balcony, Rain Gutters
Parking Features 1 Car Garage, Off Street
Garage Spaces 1.0
Community Features Lawn Maint Incl, Walk/Jog Trails
Utilities Available AT&T, Dominion Energy, Dorchester Cnty Water Auth
Waterfront Description Pond Site
Roof Type Architectural,Fiberglass
Porch Front Porch
Total Parking Spaces 1
Building
Lot Description 0 - .5 Acre, Interior Lot
Story 3
Foundation Slab
Sewer Public Sewer
Water Public
Level or Stories 3 Stories
Structure Type Brick,Cement Siding
New Construction Yes
Schools
Elementary Schools Fort Dorchester
Middle Schools Oakbrook
High Schools Ft. Dorchester
Others
Acceptable Financing Cash, Conventional, FHA, VA Loan
Listing Terms Cash, Conventional, FHA, VA Loan
Financing Cash,Conventional,FHA,VA Loan
Read Less Info
Want to know what your home might be worth? Contact us for a FREE valuation!

Our team is ready to help you sell your home for the highest possible price ASAP






