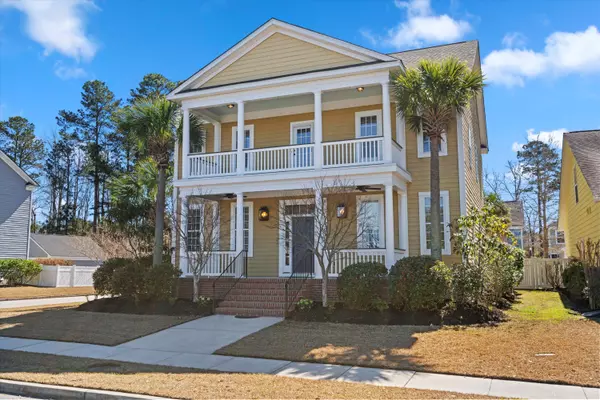Bought with AgentOwned Realty Charleston Group
$450,000
$460,000
2.2%For more information regarding the value of a property, please contact us for a free consultation.
4 Beds
2.5 Baths
2,899 SqFt
SOLD DATE : 06/16/2025
Key Details
Sold Price $450,000
Property Type Single Family Home
Sub Type Single Family Detached
Listing Status Sold
Purchase Type For Sale
Square Footage 2,899 sqft
Price per Sqft $155
Subdivision White Gables
MLS Listing ID 25005996
Sold Date 06/16/25
Bedrooms 4
Full Baths 2
Half Baths 1
HOA Y/N No
Year Built 2007
Lot Size 6,534 Sqft
Acres 0.15
Property Sub-Type Single Family Detached
Property Description
Welcome to 301 Forsythia Ave, a charming Lowcountry home in the sought-after White Gables community. This beautiful property offers classic Southern architecture with modern comforts, including an inviting front porch and spacious interior. Previous owners installed a Rinaii tankless water heater, AND replaced the HVAC. White Gables boasts resort-style amenities, including a pool, clubhouse, tennis courts, walking trails, and a playground. Just minutes away, enjoy Summerville's best restaurants like Swig & Swine, Low Country Fish Camp, and Montreux Bar & Grill. With convenient access to shopping, parks, and historic downtown Summerville, this home is perfect for those seeking a vibrant community with plenty to offer. Don't miss this opportunity--schedule your showing today!
Location
State SC
County Dorchester
Area 63 - Summerville/Ridgeville
Rooms
Primary Bedroom Level Upper
Master Bedroom Upper Ceiling Fan(s), Garden Tub/Shower, Walk-In Closet(s)
Interior
Interior Features Ceiling - Smooth, High Ceilings, Garden Tub/Shower, Kitchen Island, Walk-In Closet(s), Eat-in Kitchen, Family, Formal Living, Entrance Foyer, Great, Living/Dining Combo, Office
Heating Heat Pump
Cooling Central Air
Flooring Carpet, Luxury Vinyl
Fireplaces Type Family Room, Gas Log, Great Room
Laundry Electric Dryer Hookup, Laundry Room
Exterior
Parking Features 2 Car Garage, Garage Door Opener
Garage Spaces 2.0
Community Features Clubhouse, Pool, Tennis Court(s), Walk/Jog Trails
Waterfront Description Pond,Pond Site
Roof Type Architectural
Accessibility Handicapped Equipped
Handicap Access Handicapped Equipped
Porch Front Porch
Total Parking Spaces 2
Building
Story 2
Foundation Crawl Space
Sewer Public Sewer
Water Public
Architectural Style Charleston Single
Level or Stories Two
Structure Type Cement Siding
New Construction No
Schools
Elementary Schools Knightsville
Middle Schools Dubose
High Schools Summerville
Others
Acceptable Financing Cash, Conventional, FHA, VA Loan
Listing Terms Cash, Conventional, FHA, VA Loan
Financing Cash,Conventional,FHA,VA Loan
Read Less Info
Want to know what your home might be worth? Contact us for a FREE valuation!

Our team is ready to help you sell your home for the highest possible price ASAP
Get More Information







