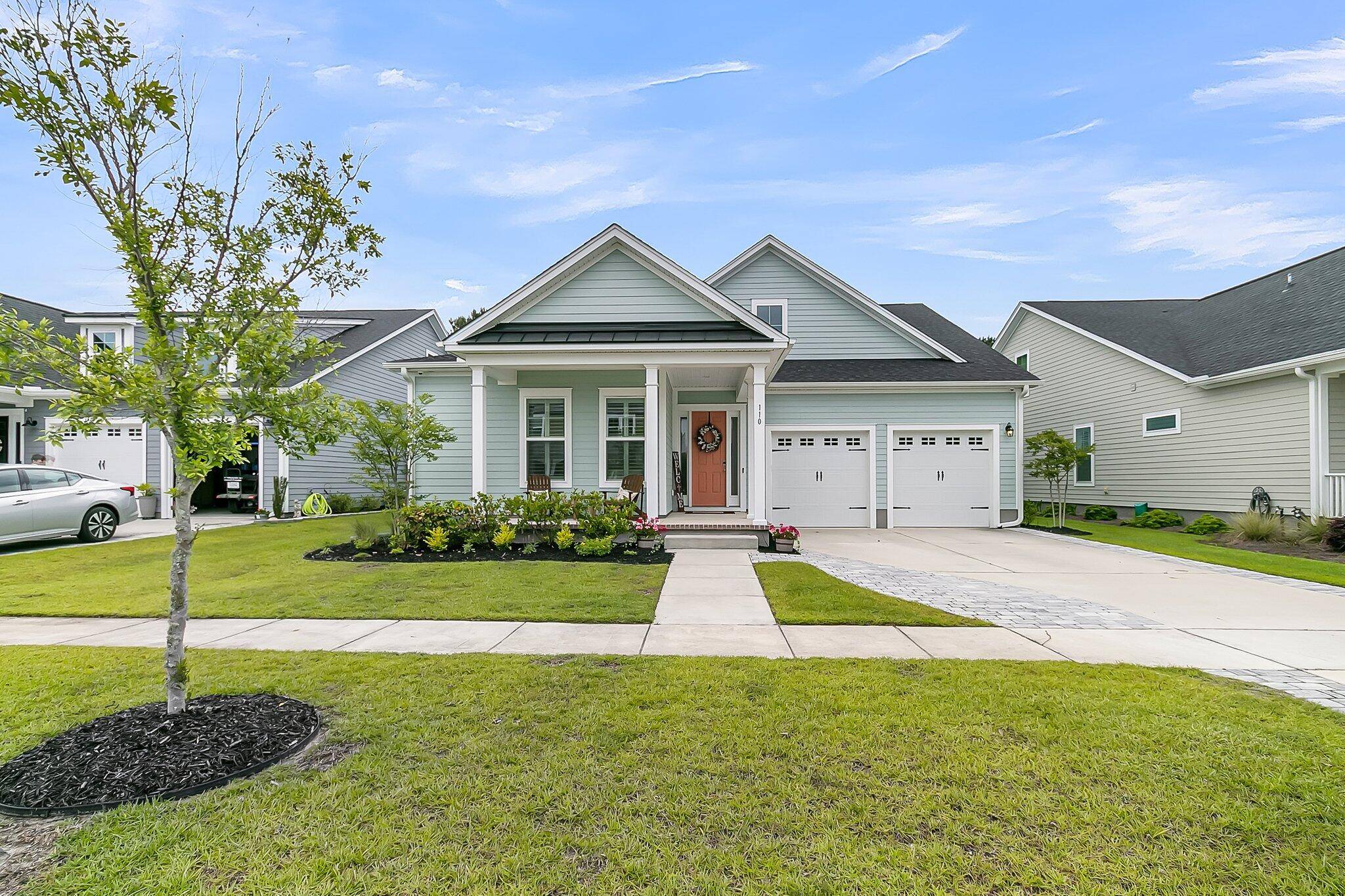Bought with Compass Carolinas, LLC
$549,900
$549,900
For more information regarding the value of a property, please contact us for a free consultation.
5 Beds
3 Baths
2,753 SqFt
SOLD DATE : 06/27/2025
Key Details
Sold Price $549,900
Property Type Single Family Home
Sub Type Single Family Detached
Listing Status Sold
Purchase Type For Sale
Square Footage 2,753 sqft
Price per Sqft $199
Subdivision Carnes Crossroads
MLS Listing ID 25013980
Sold Date 06/27/25
Bedrooms 5
Full Baths 3
Year Built 2020
Lot Size 6,969 Sqft
Acres 0.16
Property Sub-Type Single Family Detached
Property Description
This exquisite five-bedroom, three-bath home offers unparalleled comfort and style. The heart of the home is undoubtedly the kitchen, featuring a gas stove with double ovens, an extra-large island with abundant storage, stunning quartz countertops, a farmhouse sink, and convenient pull-out cabinets. A truly extra-large walk-in pantry provides ample space for all your culinary needs.The luxurious touches extend to the bathrooms, where you'll find matching quartz countertops and upgraded ceramic tile. The expansive Primary suite is located at the back of the home overlooking the back yard and woods for peace and serenity. The Primary bath boasts a huge walk-in closet complete with organizers, ensuring a place for everything, double sinks and a water closet, with shower. Throughout thehome, upgraded lighting and elegant plantation shutters enhance the sophisticated ambiance.
Practicality meets design with a completed drop zone for everyday organization. Step outside to enjoy a three-season room enclosed with vinyl windows, offering versatile living space. An extended concrete back patio and an extended driveway with pavers provide ample outdoor areas and parking.
Cozy up by the gas fireplace on cooler evenings. Don't miss a thing when entertaining in this open concept floorplan. For peace of mind, the home is equipped with security cameras and is fully fenced, offering privacy and security. Perfectly situated, this home backs up to a walking trail and serene woods, providing a tranquil escape and direct access to nature.
Enjoy the many amenities that come with living in Carnes Crossroads, a highly sought after Summerville area, boasting swimming pools, walking trails, pickleball and tennis courts, ponds, dog parks, a lovely green barn, a working farm and food just a golf cart ride away. Sellers are offering $10,000 toward Buyer Closing and concessions. Come see this quality built home soon.
Location
State SC
County Berkeley
Area 74 - Summerville, Ladson, Berkeley Cty
Rooms
Primary Bedroom Level Lower
Master Bedroom Lower Ceiling Fan(s), Walk-In Closet(s)
Interior
Interior Features Ceiling - Smooth, High Ceilings, Walk-In Closet(s), Great, Loft, Pantry
Heating Natural Gas
Cooling Central Air
Fireplaces Number 1
Fireplaces Type Gas Log, Great Room, One
Window Features Window Treatments
Laundry Electric Dryer Hookup, Washer Hookup, Laundry Room
Exterior
Parking Features 2 Car Garage, Attached, Off Street
Garage Spaces 2.0
Fence Fence - Wooden Enclosed
Community Features Clubhouse, Dog Park, Fitness Center, Park, Pool, Trash, Walk/Jog Trails
Utilities Available Berkeley Elect Co-Op, City of Goose Creek, Dominion Energy
Roof Type Architectural
Porch Front Porch
Total Parking Spaces 2
Building
Lot Description Wooded
Story 2
Foundation Crawl Space
Sewer Public Sewer
Water Public
Architectural Style Traditional
Level or Stories Two
Structure Type Cement Siding
New Construction No
Schools
Elementary Schools Carolyn Lewis
Middle Schools Carolyn Lewis
High Schools Cane Bay High School
Others
Acceptable Financing Cash, Conventional, FHA, VA Loan
Listing Terms Cash, Conventional, FHA, VA Loan
Financing Cash,Conventional,FHA,VA Loan
Read Less Info
Want to know what your home might be worth? Contact us for a FREE valuation!

Our team is ready to help you sell your home for the highest possible price ASAP






