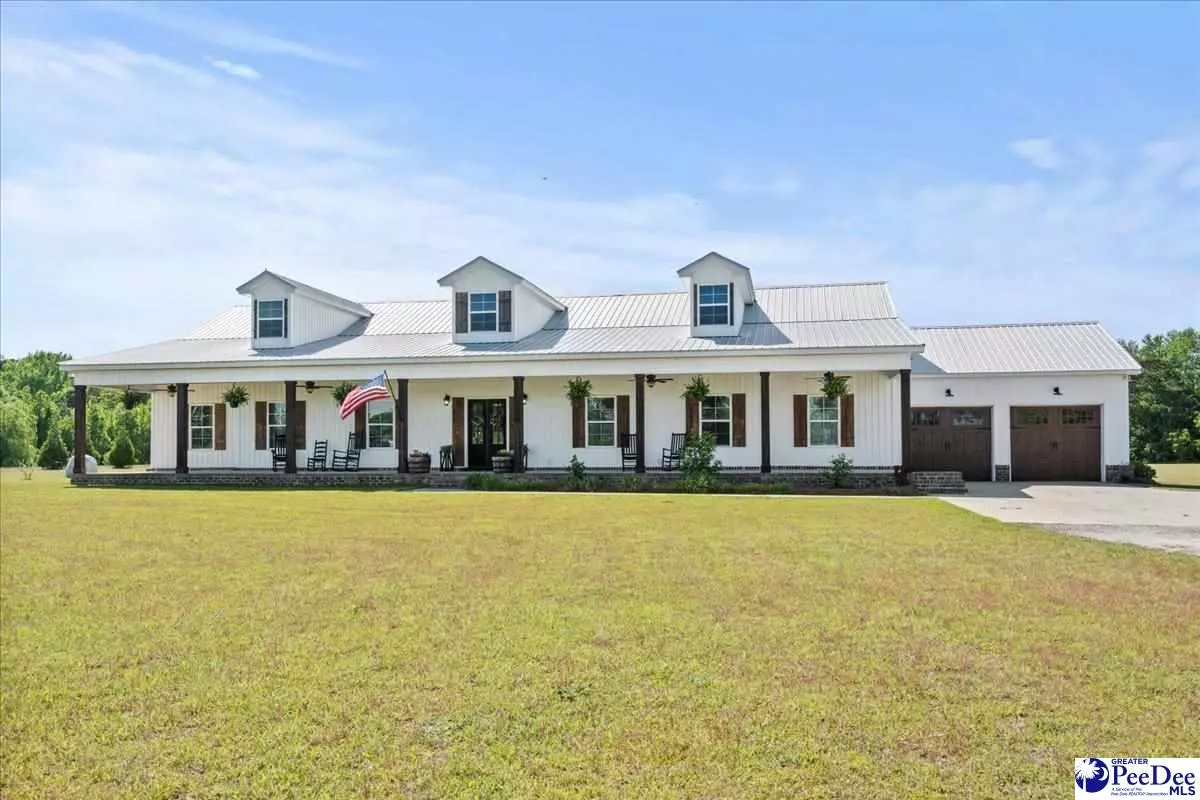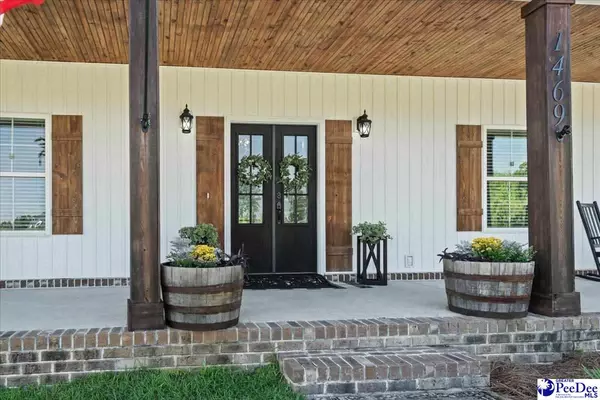$675,000
$725,000
6.9%For more information regarding the value of a property, please contact us for a free consultation.
5 Beds
4 Baths
3,080 SqFt
SOLD DATE : 06/30/2025
Key Details
Sold Price $675,000
Property Type Single Family Home
Sub Type Single Family Residence
Listing Status Sold
Purchase Type For Sale
Approx. Sqft 384634.8
Square Footage 3,080 sqft
Price per Sqft $219
Subdivision County
MLS Listing ID 20251629
Sold Date 06/30/25
Style Traditional
Bedrooms 5
Full Baths 3
Year Built 2019
Annual Tax Amount $1,848
Lot Size 8.830 Acres
Property Sub-Type Single Family Residence
Property Description
Country living at its finest! Are you looking for a beautiful country retreat? Look no further, this home is a custom built home in 2019 and is situated on just shy of 9 acres! Imagine relaxing on your covered porches looking out to the peace and quite set before you! This single story, 5 bedroom, 3.5 bathroom home is truly spectacular! With over 3,000 square feet on living space you will LOVE the open floor plan and cathedral ceilings this amazing home has to offer! Features of this beautiful home include a living room with a massive built-in fireplace with gas logs (remote controlled), decorative shiplap wood, storage cabinets, and shelving, impressive ceiling beams, enhanced decorative molding, and luxury vinyl flooring throughout (no carpet). The kitchen is highlighted with granite counters, an island with counter seating, stainless steel appliances (including gas cook top, double oven, pot filler and beverage refrigerator), a farm sink, floating shelving and a large walk-in pantry. This split floor plan offers four bedrooms that both share Jack and Jill bathrooms, and an owners suite on the opposite side of the home. There is also a large laundry room (with granite counter and storage cabinets), guest bathroom, a flex room, and a drop zone for all your organizational needs! The owners suite includes a large walk-in closet with built-in shelving and an ensuite bathroom with a double vanity, freestanding tub, and beautiful tile shower. The exterior of this home is absolutely breathtaking with beautiful country views from both the sprawling front and back porches. Both porches are highlighted with wood ceilings and decorative columns. If you enjoy a relaxing swing and fire pit there is the perfect spot for that too! Don't delay in coming to see first hand how truly spectacular this home is!
Location
State SC
County Florence
Area Florence
Interior
Interior Features Entrance Foyer, Ceiling Fan(s), Cathedral Ceiling(s), Shower, Attic, Pulldown Stairs, Walk-In Closet(s), Ceilings 9+ Feet, Solid Surface Countertops, Kitchen Island
Heating Central, Heat Pump
Cooling Central Air, Heat Pump
Flooring Luxury Vinyl Plank
Fireplaces Number 1
Fireplaces Type 1 Fireplace, Living Room
Fireplace Yes
Appliance Disposal, Dishwasher, Gas, Microwave, Double Oven, Refrigerator, Surface Unit, Wine Cooler
Laundry Wash/Dry Cnctn.
Exterior
Parking Features Attached
Garage Spaces 2.0
Roof Type Metal
Garage Yes
Building
Story 1
Foundation Raised Slab
Sewer Septic Tank
Water Well
Architectural Style Traditional
Schools
Elementary Schools Lucy T. Davis/Moore
Middle Schools John W Moore Middle
High Schools West Florence
School District West Florence
Read Less Info
Want to know what your home might be worth? Contact us for a FREE valuation!

Our team is ready to help you sell your home for the highest possible price ASAP
Bought with RE/MAX Professionals
Get More Information







