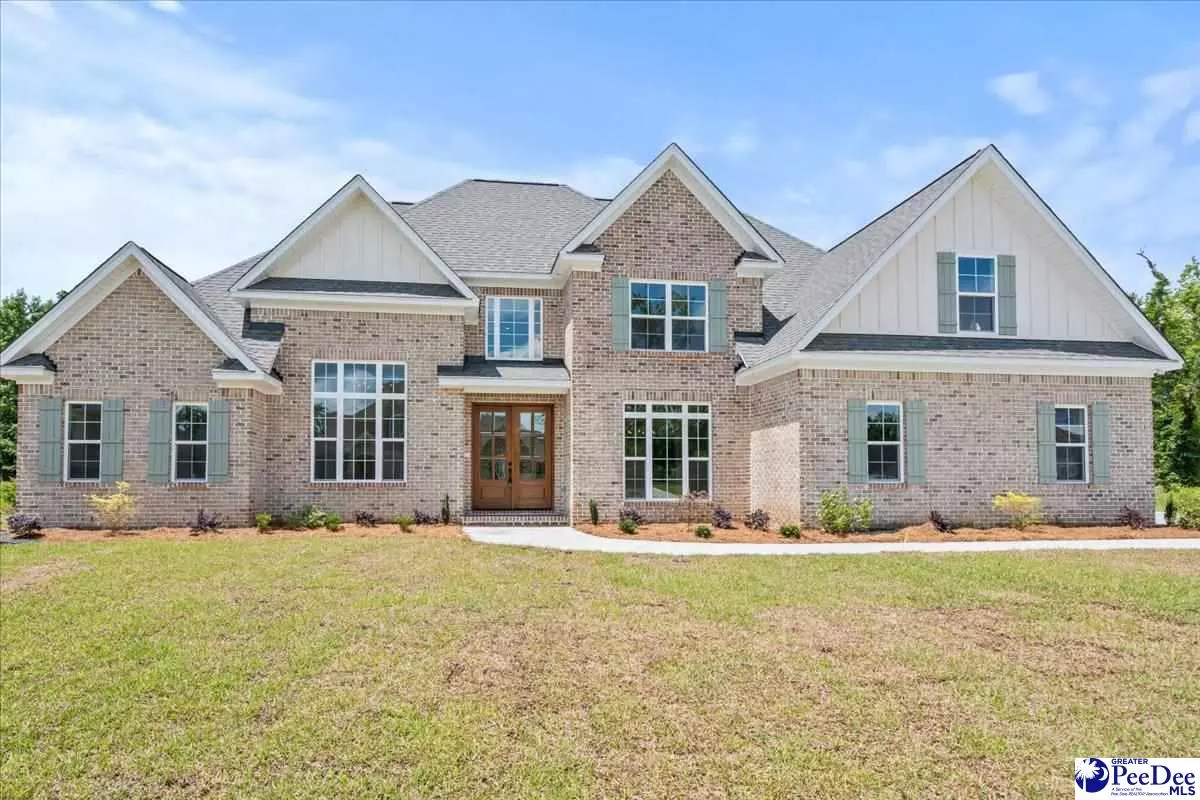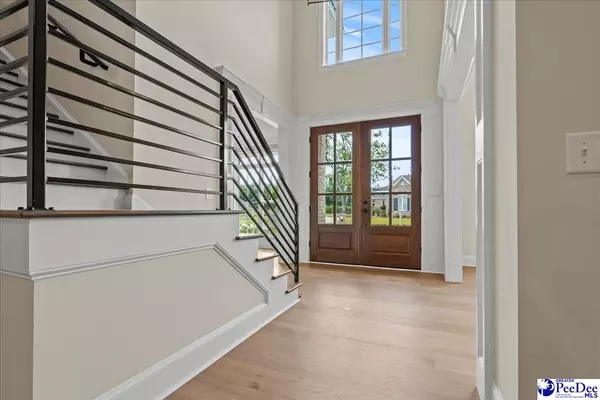$755,000
$750,000
0.7%For more information regarding the value of a property, please contact us for a free consultation.
4 Beds
5 Baths
3,567 SqFt
SOLD DATE : 07/03/2025
Key Details
Sold Price $755,000
Property Type Single Family Home
Sub Type Single Family Residence
Listing Status Sold
Purchase Type For Sale
Approx. Sqft 21780
Square Footage 3,567 sqft
Price per Sqft $211
Subdivision Windsor Forest
MLS Listing ID 20252134
Sold Date 07/03/25
Style Traditional
Bedrooms 4
Full Baths 4
HOA Y/N yes
Year Built 2025
Lot Size 0.500 Acres
Property Sub-Type Single Family Residence
Property Description
Stunning New Construction by Hopkins Builders in Windsor Forest! This exceptional 4-bedroom, 4.5-bath home offers a thoughtfully designed floor plan with a beautiful open-concept layout. The vaulted living room seamlessly flows into the kitchen and breakfast area, creating a bright, spacious atmosphere perfect for everyday living and entertaining. Enjoy peaceful views of the private, fenced-in backyard overlooking a serene pond—ideal for relaxing evenings or morning coffee. The primary suite is generously sized and features a vaulted ceiling, a luxurious ensuite bathroom with a soaking tub, a tile shower, and dual vanities. Upstairs, you'll find three additional bedrooms, a large bonus room, and a loft, providing plenty of flexible space for guests, a home office, or playroom. Built by Hopkins Builders—one of the Pee Dee's premier local builders—this home showcases top-tier craftsmanship and attention to detail throughout. Don't miss this opportunity—homes like this in Windsor Forest don't last long!
Location
State SC
County Florence
Area Florence
Interior
Interior Features Entrance Foyer, Ceiling Fan(s), Cathedral Ceiling(s), Soaking Tub, Shower, Attic, Walk-In Closet(s), Ceilings 9+ Feet, Tray Ceiling(s), Solid Surface Countertops
Heating Central
Cooling Central Air
Flooring Tile, Wood, Hardwood
Fireplaces Number 1
Fireplaces Type 1 Fireplace
Fireplace Yes
Appliance Dishwasher, Microwave, Range, Oven
Laundry Wash/Dry Cnctn.
Exterior
Exterior Feature Sprinkler System, Outdoor Space (Not Screened)
Parking Features Attached
Garage Spaces 2.0
Fence Fenced
Waterfront Description Pond
Roof Type Architectural Shingle
Garage Yes
Building
Story 2
Foundation Raised Slab
Sewer Public Sewer
Water Public
Architectural Style Traditional
New Construction Yes
Schools
Elementary Schools Carver/Moore
Middle Schools John W Moore Middle
High Schools West Florence
School District West Florence
Read Less Info
Want to know what your home might be worth? Contact us for a FREE valuation!

Our team is ready to help you sell your home for the highest possible price ASAP
Bought with ERA Leatherman Realty, Inc.






