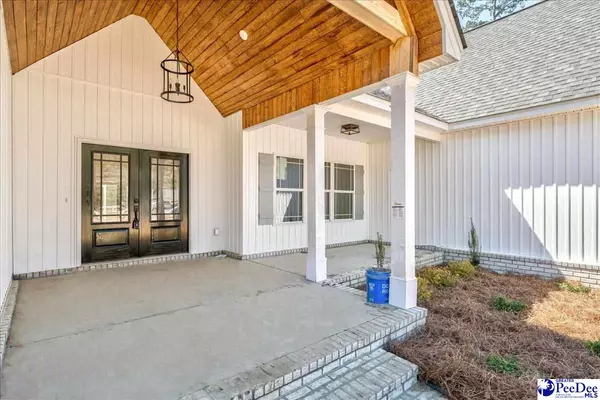$449,500
$449,500
For more information regarding the value of a property, please contact us for a free consultation.
4 Beds
4 Baths
2,450 SqFt
SOLD DATE : 06/26/2025
Key Details
Sold Price $449,500
Property Type Single Family Home
Sub Type Single Family Residence
Listing Status Sold
Purchase Type For Sale
Approx. Sqft 20037.6
Square Footage 2,450 sqft
Price per Sqft $183
Subdivision Quinby Forest
MLS Listing ID 20244540
Sold Date 06/26/25
Style Traditional
Bedrooms 4
Full Baths 3
Year Built 2025
Lot Size 0.460 Acres
Property Sub-Type Single Family Residence
Property Description
A 4-bedroom, 3.5-bathroom new construction home with acreage offers the perfect blend of modern living and outdoor space. Here's a detailed breakdown of what such a property might include: Interior Features • 4 Bedrooms: • Spacious primary suite with en-suite bathroom and walk-in closet. • Three additional bedrooms, ideal for family, guests, or a home office. • Bathrooms: • Luxurious primary bathroom with dual sinks, a soaking tub, and a walk-in shower. • Two additional full bathrooms with modern fixtures. • Convenient half-bath for guests on the main level. • Living Spaces: • Open-concept kitchen, dining, and living area with high ceilings and large windows for natural light. • Gourmet kitchen featuring stainless steel appliances, an island with bar seating, and a pantry. • Formal dining room • Additional Features: • Laundry room with storage space. • Mudroom with built-in cubbies and hooks. Exterior Features • .46 Acreage • Large plot of land offering privacy and the opportunity for landscaping, gardening, or recreational use. • Potential for outbuildings like a barn, workshop • Outdoor Living: • Front porch with Cathedral Ceiling
Location
State SC
County Florence
Area Florence
Interior
Interior Features Entrance Foyer, Ceiling Fan(s), Cathedral Ceiling(s), Shower, Attic, Pulldown Stairs, Walk-In Closet(s), Ceilings 9+ Feet, Vaulted Ceiling(s), Solid Surface Countertops, Kitchen Island
Heating Heat Pump
Cooling Central Air
Flooring Luxury Vinyl Plank
Fireplaces Type None
Fireplace No
Appliance Disposal, Dishwasher, Microwave, Range
Laundry Wash/Dry Cnctn.
Exterior
Parking Features Attached
Garage Spaces 2.0
Roof Type Architectural Shingle
Garage Yes
Building
Story 1
Foundation Raised Slab
Sewer Public Sewer
Water Public
Architectural Style Traditional
New Construction Yes
Schools
Elementary Schools North Vista
Middle Schools Williams
High Schools Wilson
School District Wilson
Read Less Info
Want to know what your home might be worth? Contact us for a FREE valuation!

Our team is ready to help you sell your home for the highest possible price ASAP
Bought with Drayton Realty Group
Get More Information







