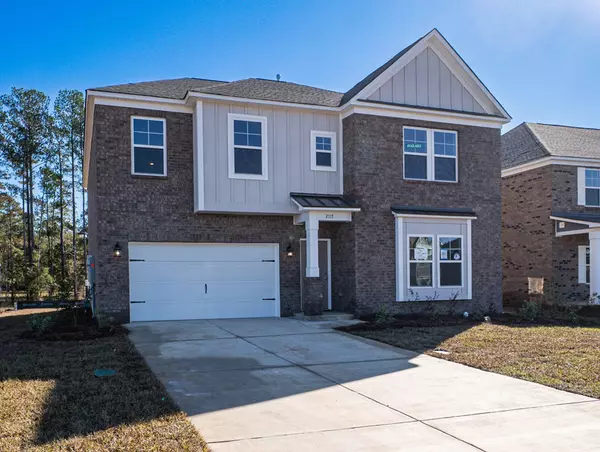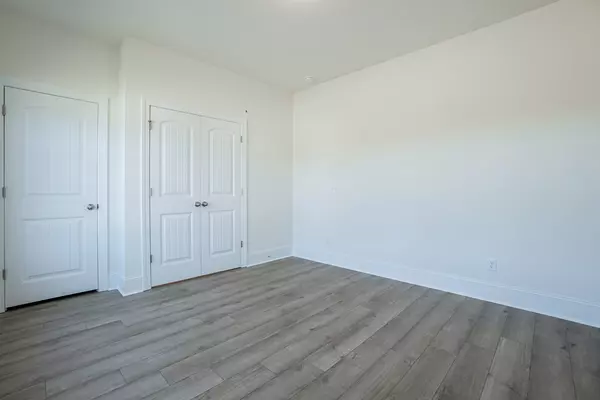$365,900
$364,900
0.3%For more information regarding the value of a property, please contact us for a free consultation.
4 Beds
4 Baths
2,781 SqFt
SOLD DATE : 07/10/2025
Key Details
Sold Price $365,900
Property Type Single Family Home
Sub Type Single Family Residence
Listing Status Sold
Purchase Type For Sale
Square Footage 2,781 sqft
Price per Sqft $131
Subdivision Beach Forest
MLS Listing ID 165171
Sold Date 07/10/25
Bedrooms 4
Full Baths 3
Half Baths 1
HOA Fees $41/ann
Year Built 2024
Lot Size 10,018 Sqft
Acres 0.23
Lot Dimensions 0.23
Property Sub-Type Single Family Residence
Source Sumter Board of REALTORS®
Property Description
The Devereaux II by Great Southern Homes. Main level features formal living and dining, office, kitchen w large island stainless steel appliances, corner pantry and Kitchen Backsplash and family room w/ gas fireplace and bookshelves . 2nd level features oak stairs, owner's suite with box ceiling 2 walk in closets ,w/ 5 piece in suite bathroom, 3 additional bedrooms, a bonus room, and two additional full baths and Laundry room upstairs. Covered patio in the rear with a fully sodded yard. Our all brick community boasts an in -ground pool, clubhouse, ponds a playground and walking trails.
Location
State SC
County Sumter
Community Beach Forest
Area Beach Forest
Direction 521 to Beckwood rd. Take left onto beach forest dr. take 2nd right onto Currituck Dr home is about 3/4 mile on right
Rooms
Basement No
Interior
Heating Natural Gas
Cooling Central Air, Ceiling Fan(s)
Flooring Carpet, Luxury Vinyl, Other, Plank
Fireplaces Type Yes
Fireplace Yes
Appliance Disposal, Dishwasher, Exhaust Fan, Microwave, Oven, Range, Refrigerator
Laundry Electric Dryer Hookup, Washer Hookup
Exterior
Garage Spaces 2.0
Pool In Ground
Utilities Available Cable Available
View Downtown
Roof Type Shingle
Porch Deck, Patio, Covered Patio, Rear Patio, Stoop, Rear Deck, Covered Deck
Building
Lot Description Landscaped, Sprinklers In Front, Sprinklers In Rear
Foundation Slab
Sewer Public Sewer
Water Public
Structure Type Brick
New Construction Yes
Schools
Elementary Schools Oakland/Shaw Heights/High Hills
Middle Schools Ebenezer
High Schools Crestwood
Others
Tax ID 2020303022
Acceptable Financing 1031 Exchange, Cash, Conventional, FHA, VA Loan
Listing Terms 1031 Exchange, Cash, Conventional, FHA, VA Loan
Special Listing Condition Deeded
Read Less Info
Want to know what your home might be worth? Contact us for a FREE valuation!

Our team is ready to help you sell your home for the highest possible price ASAP






