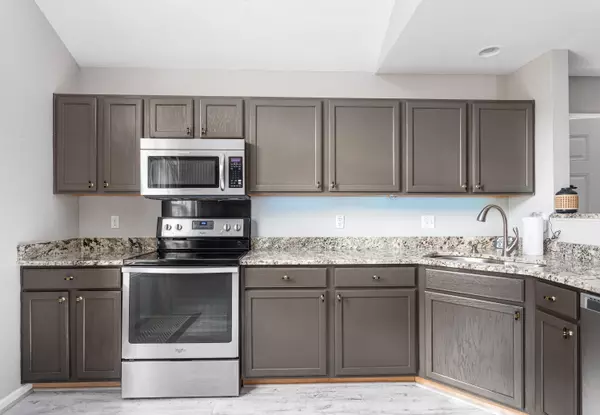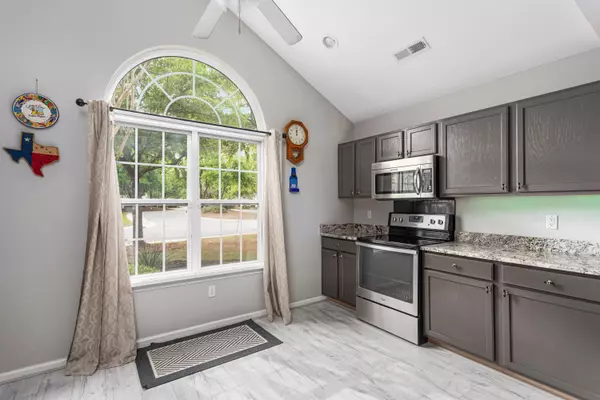Bought with Carolina One Real Estate
$211,000
$265,000
20.4%For more information regarding the value of a property, please contact us for a free consultation.
2 Beds
2.5 Baths
1,604 SqFt
SOLD DATE : 07/11/2025
Key Details
Sold Price $211,000
Property Type Multi-Family
Sub Type Single Family Attached
Listing Status Sold
Purchase Type For Sale
Square Footage 1,604 sqft
Price per Sqft $131
Subdivision Coosaw Commons
MLS Listing ID 25011527
Sold Date 07/11/25
Bedrooms 2
Full Baths 2
Half Baths 1
Year Built 2004
Lot Size 3,049 Sqft
Acres 0.07
Property Sub-Type Single Family Attached
Property Description
Welcome to 8651 Grassy Oak Trail! This newly updated charming home offers the perfect blend of comfort and convenience featuring 2 spacious bedrooms, 2.5 bathrooms and a large loft/media room upstairs. The main floor features a bright and open concept kitchen and living area with direct access to the patio and backyard garden. The large primary bedroom and en suite bathroom is also conveniently located on the main floor. Upstairs you will find a luxurious full bath, an additional living room/loft/media space and large bedroom. This home is designed to fit all of your needs and is located near shopping, restaurants, schools, and parks. Schedule your showing today!
Location
State SC
County Dorchester
Area 61 - N. Chas/Summerville/Ladson-Dor
Region None
City Region None
Rooms
Primary Bedroom Level Lower
Master Bedroom Lower Ceiling Fan(s)
Interior
Interior Features Ceiling - Smooth, Ceiling Fan(s), Living/Dining Combo
Heating Electric
Cooling Central Air
Flooring Carpet, Laminate, Wood
Exterior
Parking Features 1 Car Garage
Garage Spaces 1.0
Community Features Pool
Utilities Available Dominion Energy, Dorchester Cnty Water and Sewer Dept
Roof Type Asphalt
Porch Covered
Total Parking Spaces 1
Building
Lot Description .5 - 1 Acre
Story 2
Foundation Slab
Sewer Public Sewer
Water Public
Level or Stories Two
Structure Type Brick Veneer,Vinyl Siding
New Construction No
Schools
Elementary Schools Joseph Pye
Middle Schools River Oaks
High Schools Ft. Dorchester
Others
Acceptable Financing Any
Listing Terms Any
Financing Any
Read Less Info
Want to know what your home might be worth? Contact us for a FREE valuation!

Our team is ready to help you sell your home for the highest possible price ASAP






