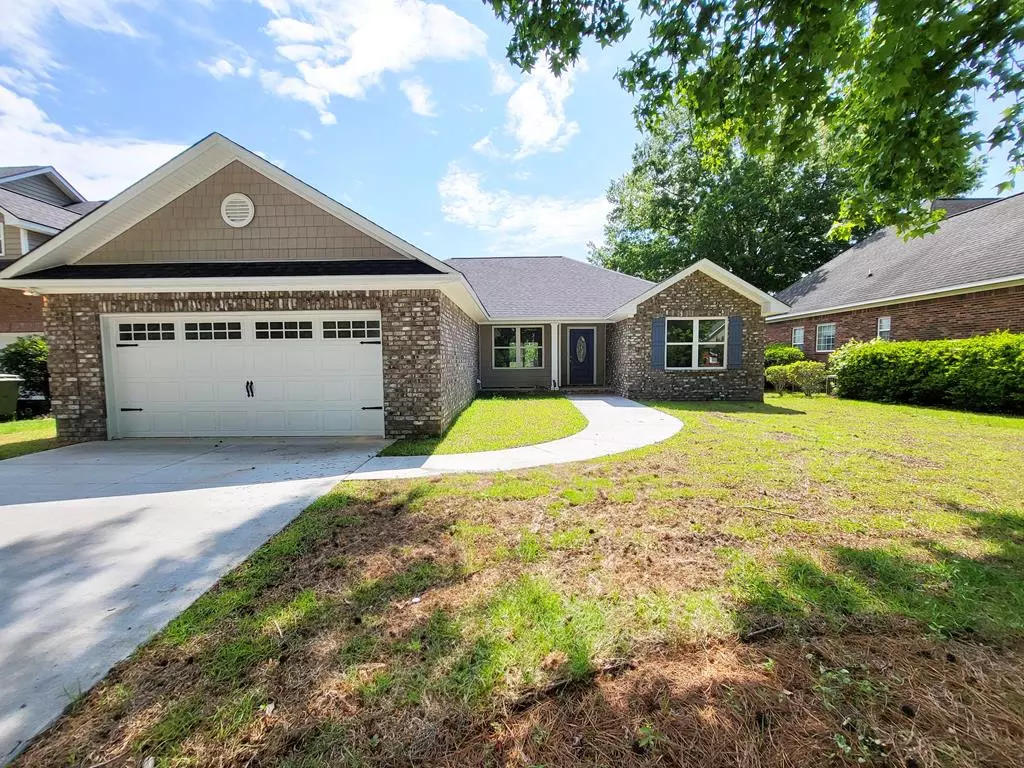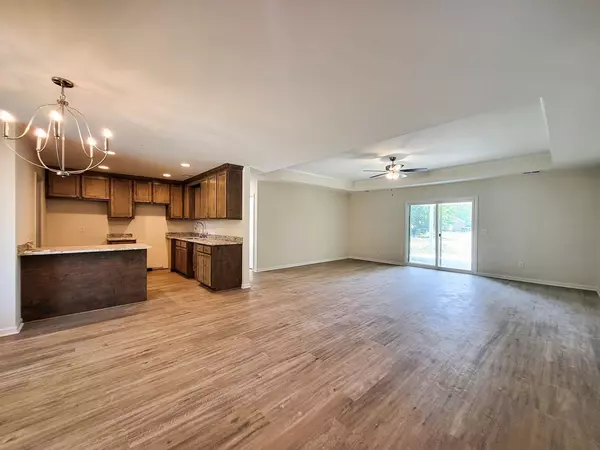$277,000
$272,250
1.7%For more information regarding the value of a property, please contact us for a free consultation.
3 Beds
2 Baths
1,650 SqFt
SOLD DATE : 07/15/2025
Key Details
Sold Price $277,000
Property Type Single Family Home
Sub Type Single Family Residence
Listing Status Sold
Purchase Type For Sale
Square Footage 1,650 sqft
Price per Sqft $167
Subdivision Beach Forest
MLS Listing ID 165310
Sold Date 07/15/25
Style Ranch
Bedrooms 3
Full Baths 2
HOA Fees $41/ann
Year Built 2024
Lot Size 8,712 Sqft
Acres 0.2
Lot Dimensions 0.2
Property Sub-Type Single Family Residence
Source Sumter Board of REALTORS®
Property Description
New Construction Beauty in Beach Forest! This stunning 1650 sq ft brick home is coming soon to the desirable Beach Forest neighborhood. Enjoy modern luxury with granite countertops, LVT flooring, and stylish finishes throughout. Open concept floor plan perfect for entertaining. Covered porches in the front and the rear. Minutes from shopping, dining, and Shaw AFB. Don't miss out on this opportunity to own a brand new home in a prime location! J.D. Gainey is Primary Officer in Gainey Construction and Broker in Charge of Advantage Realty Group
Location
State SC
County Sumter
Community Beach Forest
Area Beach Forest
Direction Take Camden Hwy. to right on Beachforest Dr. Take 2nd Round about to first right on Harborview. Take right on Beachforest Way. Right on Adirondack, house is on left.
Rooms
Basement No
Interior
Interior Features Eat-in Kitchen
Heating Electric, Heat Pump
Cooling Central Air, Ceiling Fan(s), Heat Pump
Flooring Carpet, Luxury Vinyl, Other, Plank, Tile
Fireplaces Type No
Fireplace No
Appliance Cooktop, Disposal, Dishwasher, Exhaust Fan, Microwave, Oven, Range
Laundry Electric Dryer Hookup, Washer Hookup
Exterior
Garage Spaces 2.0
Utilities Available Cable Available
View Downtown, Suburban
Roof Type Shingle
Porch Front Porch, Porch, Rear Porch
Building
Lot Description Landscaped
Foundation Slab
Sewer Public Sewer
Water Public
Structure Type Brick
New Construction Yes
Schools
Elementary Schools Oakland/Shaw Heights/High Hills
Middle Schools Ebenezer
High Schools Crestwood
Others
Tax ID 2020705017
Acceptable Financing Cash, Conventional, FHA, VA Loan
Listing Terms Cash, Conventional, FHA, VA Loan
Special Listing Condition Deeded
Read Less Info
Want to know what your home might be worth? Contact us for a FREE valuation!

Our team is ready to help you sell your home for the highest possible price ASAP






