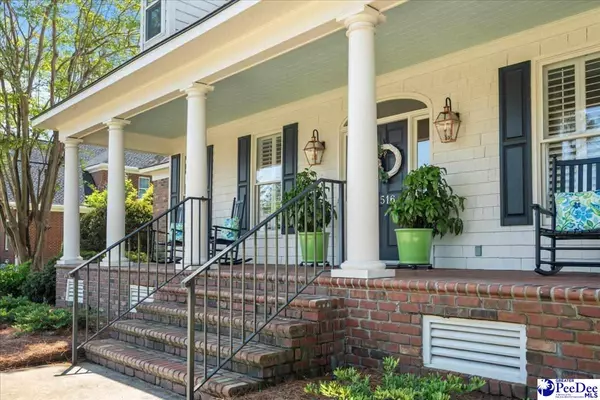$750,000
$755,000
0.7%For more information regarding the value of a property, please contact us for a free consultation.
4 Beds
4 Baths
4,049 SqFt
SOLD DATE : 07/21/2025
Key Details
Sold Price $750,000
Property Type Single Family Home
Sub Type Single Family Residence
Listing Status Sold
Purchase Type For Sale
Approx. Sqft 27878.4
Square Footage 4,049 sqft
Price per Sqft $185
Subdivision Windsor Forest
MLS Listing ID 20251595
Sold Date 07/21/25
Style Traditional
Bedrooms 4
Full Baths 3
HOA Fees $4/ann
HOA Y/N yes
Year Built 1999
Annual Tax Amount $1,971
Lot Size 0.640 Acres
Property Sub-Type Single Family Residence
Property Description
Welcome to beautiful Windsor Forest and this truly fabulous home at 2516 Ascot Drive. Drive up to this traditional Southern home with rocking chairs on a large inviting front porch, sit down and enjoy the well appointed front lawn. Walking in the front door will be a large foyer with study or sitting room to the left, and a large dining room to your right! Enjoy a great kitchen for entertaining with stainless appliances, granite countertops, and a large work island. The large master bedroom and bath suite are downstairs as well as a beautiful custom built wine cellar! Large laundry room and powder room down! 2 stairwells! Upstairs features 3 large bedrooms, 2 full baths, and a true theater room to watch your favorite movies. Eat on the large screened porch and take a swim in a custom gunite pool for sunning on one end, and swimming on the other. Truly an oasis back yard! Fabulous landscaping, 3 car garage and so much more! Truly a “must see” today!
Location
State SC
County Florence
Area Florence
Interior
Interior Features Entrance Foyer, Ceiling Fan(s), Soaking Tub, Shower, Attic, Walk-In Closet(s), Ceilings 9+ Feet, Solid Surface Countertops, Kitchen Island
Heating Central, Gas Pack
Cooling Central Air, Heat Pump
Flooring Carpet, Wood, Tile, Hardwood
Fireplaces Number 1
Fireplaces Type 1 Fireplace, Gas Log, Great Room
Fireplace Yes
Appliance Disposal, Dishwasher, Exhaust Fan, Gas, Microwave, Double Oven, Refrigerator, Surface Unit
Laundry Wash/Dry Cnctn.
Exterior
Exterior Feature Irrigation Well, Sprinkler System
Parking Features Attached
Garage Spaces 3.0
Fence Fenced
Pool Swimming Pool-Chlorine
Roof Type Architectural Shingle
Garage Yes
Building
Story 2
Foundation Crawl Space
Sewer Public Sewer
Water Public
Architectural Style Traditional
Schools
Elementary Schools Carver/Moore
Middle Schools Sneed
High Schools West Florence
School District West Florence
Read Less Info
Want to know what your home might be worth? Contact us for a FREE valuation!

Our team is ready to help you sell your home for the highest possible price ASAP
Bought with ERA Leatherman Realty, Inc.






