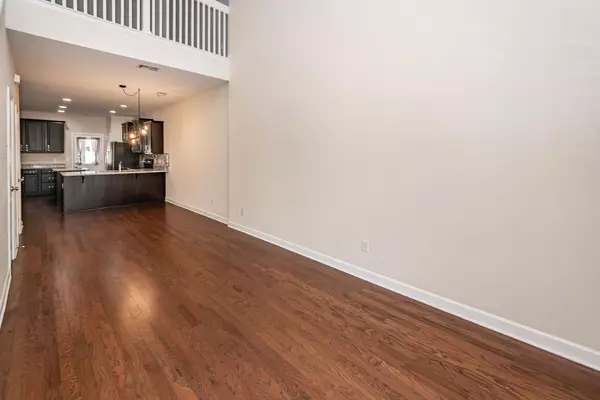Bought with Connie White Real Estate & Design, LLC
$299,900
$299,900
For more information regarding the value of a property, please contact us for a free consultation.
3 Beds
2.5 Baths
1,786 SqFt
SOLD DATE : 07/24/2025
Key Details
Sold Price $299,900
Property Type Multi-Family
Sub Type Single Family Attached
Listing Status Sold
Purchase Type For Sale
Square Footage 1,786 sqft
Price per Sqft $167
Subdivision Cokers Commons
MLS Listing ID 25012835
Sold Date 07/24/25
Bedrooms 3
Full Baths 2
Half Baths 1
Year Built 2017
Lot Size 4,356 Sqft
Acres 0.1
Property Sub-Type Single Family Attached
Property Description
This well-maintained and spacious 3-bedroom, 2.5-bathroom townhome is an absolute dream. The home features rich hardwood floors, including in the first-floor owner's suite. The kitchen is a chef's delight with granite countertops, a matching backsplash, stainless steel appliances, two pantries, recessed lighting, ceiling fans, an eat-in bar area, and maple cabinets. Downstairs also includes a convenient laundry room, a half bath, and a comfortable family room. To save on energy costs, professional tint has been added to the windows, along with a custom motorized blind on the upper front windowUpstairs, you'll find a cozy loft and two additional bedrooms. Imagine enjoying your breakfast on the screened porch and taking in the serene atmosphere of your own private oasis, complete with patios and a fenced yard.
The location is excellent, offering great convenience to I-26, shopping, restaurants, and the hospital.
Location
State SC
County Berkeley
Area 72 - G.Cr/M. Cor. Hwy 52-Oakley-Cooper River
Rooms
Primary Bedroom Level Lower
Master Bedroom Lower Ceiling Fan(s)
Interior
Interior Features Ceiling - Smooth, High Ceilings, Kitchen Island, Walk-In Closet(s), Ceiling Fan(s), Family, Loft, Pantry
Heating Electric
Cooling Central Air
Flooring Carpet, Vinyl, Wood
Laundry Laundry Room
Exterior
Parking Features 1 Car Garage, Garage Door Opener
Garage Spaces 1.0
Fence Vinyl
Porch Front Porch, Screened
Total Parking Spaces 1
Building
Story 2
Foundation Slab
Sewer Public Sewer
Water Public
Level or Stories Two
Structure Type Vinyl Siding
New Construction No
Schools
Elementary Schools Boulder Bluff
Middle Schools Sedgefield
High Schools Goose Creek
Others
Acceptable Financing Cash, Conventional, FHA, VA Loan
Listing Terms Cash, Conventional, FHA, VA Loan
Financing Cash,Conventional,FHA,VA Loan
Read Less Info
Want to know what your home might be worth? Contact us for a FREE valuation!

Our team is ready to help you sell your home for the highest possible price ASAP






