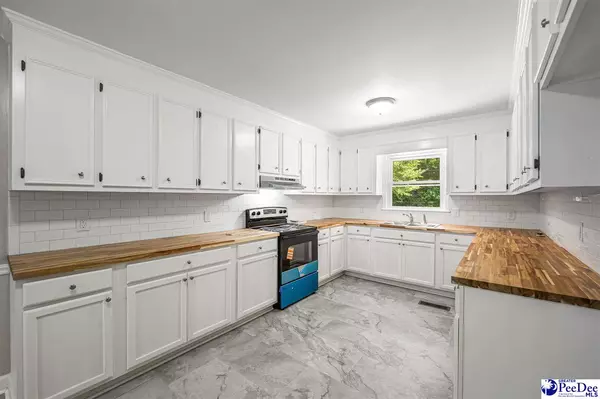$227,000
$229,999
1.3%For more information regarding the value of a property, please contact us for a free consultation.
3 Beds
2 Baths
1,696 SqFt
SOLD DATE : 07/29/2025
Key Details
Sold Price $227,000
Property Type Single Family Home
Sub Type Single Family Residence
Listing Status Sold
Purchase Type For Sale
Approx. Sqft 16988.4
Square Footage 1,696 sqft
Price per Sqft $133
Subdivision Quinby Estates
MLS Listing ID 20251921
Sold Date 07/29/25
Style Ranch
Bedrooms 3
Full Baths 2
Year Built 1974
Annual Tax Amount $2,210
Lot Size 0.390 Acres
Property Sub-Type Single Family Residence
Property Description
Welcome to your dream home in the charming Quinby Estates neighborhood of Quinby, South Carolina, just minutes from the vibrant downtown district of Florence and with easy access to Interstate 95. This beautifully remodeled single-family residence offers modern comfort and timeless elegance. This stunning home boasts three spacious bedrooms and two full bathrooms, thoughtfully designed with brand-new fixtures throughout. The open and inviting layout includes a formal living room for sophisticated gatherings and a cozy great room ideal for relaxed evenings with loved ones. Every detail has been meticulously updated, featuring new windows, new stainless steel appliances, a new water heater, and a fully refurbished HVAC system with new ductwork, ensuring energy efficiency and year-round comfort. Car enthusiasts or those needing extra storage will appreciate the attached two-car garage, offering ample space and convenience. Situated in a welcoming community with no HOA, this property provides the freedom to make it your own. Don't miss the opportunity to own this move-in-ready gem in Quinby Estates, where small-town charm meets proximity to Florence's bustling downtown and seamless I-95 connectivity.
Location
State SC
County Florence
Area Quinby
Interior
Interior Features Other/See Remarks
Heating Heat Pump
Cooling Central Air
Flooring Luxury Vinyl Tile, Luxury Vinyl Plank
Fireplaces Number 1
Fireplaces Type 1 Fireplace
Fireplace Yes
Appliance Dishwasher, Oven
Exterior
Parking Features Attached
Garage Spaces 2.0
Fence Fenced
Roof Type Architectural Shingle
Garage Yes
Building
Foundation Crawl Space
Sewer Public Sewer
Water Public
Architectural Style Ranch
Schools
Elementary Schools Timrod
Middle Schools Williams
High Schools Wilson
School District Wilson
Read Less Info
Want to know what your home might be worth? Contact us for a FREE valuation!

Our team is ready to help you sell your home for the highest possible price ASAP
Bought with EXP Realty LLC
Get More Information







