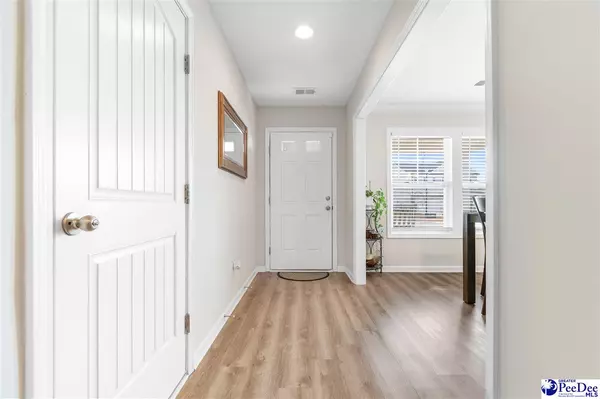$295,000
$295,000
For more information regarding the value of a property, please contact us for a free consultation.
4 Beds
3 Baths
1,866 SqFt
SOLD DATE : 07/29/2025
Key Details
Sold Price $295,000
Property Type Single Family Home
Sub Type Single Family Residence
Listing Status Sold
Purchase Type For Sale
Approx. Sqft 6534
Square Footage 1,866 sqft
Price per Sqft $158
Subdivision Wildbird Run
MLS Listing ID 20250457
Sold Date 07/29/25
Style Traditional
Bedrooms 4
Full Baths 2
HOA Y/N yes
Year Built 2023
Annual Tax Amount $1,123
Lot Size 6,534 Sqft
Property Sub-Type Single Family Residence
Property Description
Modern Comfort Meets Southern Charm in Wild Bird Run Welcome home to this beautifully crafted 4-bed, 2.5-bath gem, built in 2023 and packed with smart, energy-efficient upgrades. Tucked inside the sought-after Wild Bird Run Subdivision, this move-in-ready home offers the perfect blend of style, space, and function. Step into your main-floor primary suite and unwind in a spa-like retreat featuring dual granite vanities, a soaking tub, and a walk-in closet that dreams are made of. Entertain effortlessly in the chef's kitchen—complete with granite countertops, stainless appliances, and a generous island that anchors the space. Enjoy cozy nights by the gas log fireplace or sunny afternoons in your fenced backyard oasis with a private patio, perfect for grilling or morning coffee. Upstairs, find three spacious bedrooms and a versatile bonus loft—ideal for a home office, media room, or play area. BONUS: Built-in Bluetooth speakers, tankless water heater, faux wood blinds, and ALL stainless steel appliances convey! Close to parks, schools, and shopping—this home checks all the boxes. Schedule your private showing today—this is your chance to own better than new without the wait.
Location
State SC
County Florence
Area Florence
Interior
Interior Features Entrance Foyer, Ceiling Fan(s), Soaking Tub, Shower, Attic, Pulldown Stairs, Walk-In Closet(s), Ceilings 9+ Feet, Solid Surface Countertops
Heating Central, Gas Pack
Cooling Central Air
Flooring Carpet, Luxury Vinyl Plank
Fireplaces Number 1
Fireplaces Type 1 Fireplace, Gas Log, Living Room
Fireplace Yes
Appliance Disposal, Dishwasher, Microwave, Range
Laundry Wash/Dry Cnctn.
Exterior
Exterior Feature Sprinkler System
Parking Features Attached
Garage Spaces 2.0
Fence Fenced
Roof Type Architectural Shingle
Garage Yes
Building
Story 2
Foundation Raised Slab
Sewer Septic Tank
Water Public
Architectural Style Traditional
Schools
Elementary Schools Savannah Grove
Middle Schools Southside
High Schools South Florence
School District South Florence
Read Less Info
Want to know what your home might be worth? Contact us for a FREE valuation!

Our team is ready to help you sell your home for the highest possible price ASAP
Bought with Vylla Home, Inc
Get More Information







