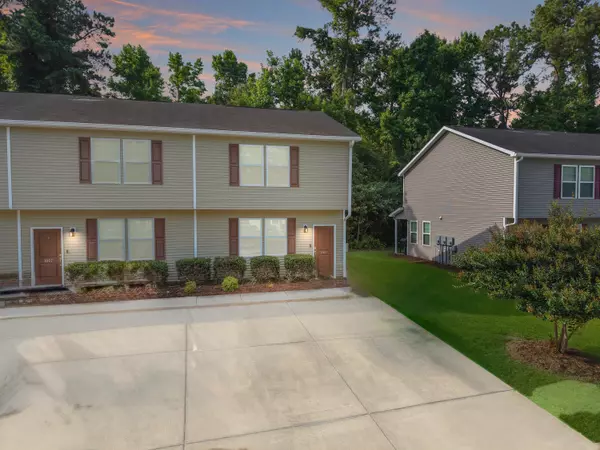Bought with Better Homes And Gardens Real Estate Palmetto
$255,000
$255,000
For more information regarding the value of a property, please contact us for a free consultation.
3 Beds
2.5 Baths
1,319 SqFt
SOLD DATE : 07/30/2025
Key Details
Sold Price $255,000
Property Type Multi-Family
Sub Type Single Family Attached
Listing Status Sold
Purchase Type For Sale
Square Footage 1,319 sqft
Price per Sqft $193
Subdivision Oakbrook Park
MLS Listing ID 25016066
Sold Date 07/30/25
Bedrooms 3
Full Baths 2
Half Baths 1
Year Built 2017
Lot Size 1,306 Sqft
Acres 0.03
Property Sub-Type Single Family Attached
Property Description
This move-in-ready 3-bedroom, 2.5-bath end-unit townhome in the quiet corner of Oakbrook Park offers the perfect blend of comfort, convenience, and low-maintenance living--ideal for anyone looking to simplify their lifestyle.Built in 2017 and well maintained, the home features a bright, open layout with tile flooring throughout the main level to help keep things cool during Charleston's warm summers. The spacious living area flows into an eat-in kitchen with granite countertops, a center island, and classic light gray cabinetry. A sliding glass door leads to the covered back patio--perfect for morning coffee, casual entertaining, or unwinding after a busy day.Upstairs, you'll find three bedrooms with laminate hardwood flooring throughout-- great for both comfort and easy upkeep. Thelayout includes 2 full baths upstairs and a convenient half bath and laundry room on the main level. A GE washer and dryer are also included. Located in one of Charleston's top-rated school districts and just minutes from Joint Base Charleston, Boeing, Bosch, Charleston International Airport, I-26, and a variety of shops, restaurants, and local hot spots, this home offers an unbeatable mix of lifestyle and location.
If you are looking for an easy, modern place to call home, this is one to see. Schedule your showing today!
Location
State SC
County Dorchester
Area 62 - Summerville/Ladson/Ravenel To Hwy 165
Rooms
Primary Bedroom Level Upper
Master Bedroom Upper Ceiling Fan(s), Walk-In Closet(s)
Interior
Interior Features Ceiling - Smooth, Kitchen Island, Walk-In Closet(s), Ceiling Fan(s), Eat-in Kitchen, Family, Pantry
Heating Electric
Cooling Central Air
Flooring Ceramic Tile, Laminate
Laundry Laundry Room
Exterior
Community Features Trash
Roof Type Asphalt
Porch Covered
Building
Lot Description Wooded
Story 2
Foundation Slab
Sewer Public Sewer
Water Public
Level or Stories Two
Structure Type Vinyl Siding
New Construction No
Schools
Elementary Schools Dr. Eugene Sires Elementary
Middle Schools Oakbrook
High Schools Ashley Ridge
Others
Acceptable Financing Any
Listing Terms Any
Financing Any
Read Less Info
Want to know what your home might be worth? Contact us for a FREE valuation!

Our team is ready to help you sell your home for the highest possible price ASAP






