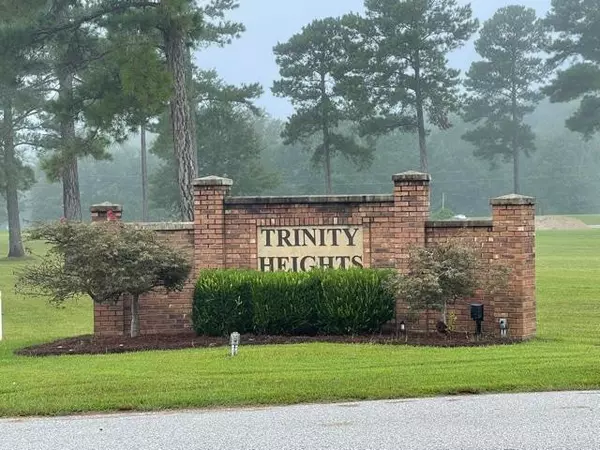$424,000
$429,900
1.4%For more information regarding the value of a property, please contact us for a free consultation.
4 Beds
3 Baths
2,371 SqFt
SOLD DATE : 08/28/2024
Key Details
Sold Price $424,000
Property Type Other Types
Sub Type Single Family Residence
Listing Status Sold
Purchase Type For Sale
Square Footage 2,371 sqft
Price per Sqft $178
Subdivision Trinity Heights
MLS Listing ID 161989
Sold Date 08/28/24
Style Ranch
Bedrooms 4
Full Baths 2
Half Baths 1
HOA Fees $13/ann
Year Built 2024
Lot Size 1.130 Acres
Acres 1.13
Lot Dimensions 1.13
Property Sub-Type Single Family Residence
Source Sumter Board of REALTORS®
Property Description
Welcome to your dream home in Trinity Heights SD! This 4BR, 2.5BA new construction boasts an open floor plan, providing the perfect canvas for your client's personal touch. The spacious kitchen features a huge pantry, ideal for a butler's pantry & granite countertops. Enjoy the tranquility of a quiet neighborhood, offering a touch of country living just outside the city. Smooth ceilings throughout add a modern touch, and vaulted ceilings in the master, while the large covered back deck off the kitchen invites relaxation. This home is ready for personalization with your client's choice of paint colors and floor coverings. Additional features include an electric tankless hot water heater and a convenient 3-car garage. Don't miss the opportunity to make their dreams a reality!
Location
State SC
County Clarendon
Community Trinity Heights
Area Trinity Heights
Direction 301 S toward Turbeville - turn into Trinity Heights - follow Blue Jay and turn right on Humming Bird Trail - new construction - 2nd property on the left.
Rooms
Basement No
Interior
Interior Features Eat-in Kitchen
Heating Heat Pump
Cooling Heat Pump
Flooring Carpet, Laminate, Other, Ceramic Tile
Fireplaces Type No
Fireplace No
Appliance Dishwasher, Exhaust Fan, Microwave, Range
Laundry Electric Dryer Hookup, Washer Hookup
Exterior
Garage Spaces 3.0
Community Features Sidewalks
Utilities Available Cable Available
View Rural
Roof Type Shingle
Porch Deck, Front Porch, Patio, Porch, Rear Porch, Covered Patio, Rear Patio, Rear Deck, Covered Deck
Building
Foundation Slab
Sewer Septic Tank
Water Well
Structure Type Brick
New Construction Yes
Schools
Elementary Schools Manning Early Childhood/ Primary/ Elementary
Middle Schools Manning Junior High
High Schools Manning High
Others
Tax ID 184-00-03-038-00
Acceptable Financing Cash, Conventional, VA Loan
Listing Terms Cash, Conventional, VA Loan
Special Listing Condition Deeded
Read Less Info
Want to know what your home might be worth? Contact us for a FREE valuation!

Our team is ready to help you sell your home for the highest possible price ASAP






