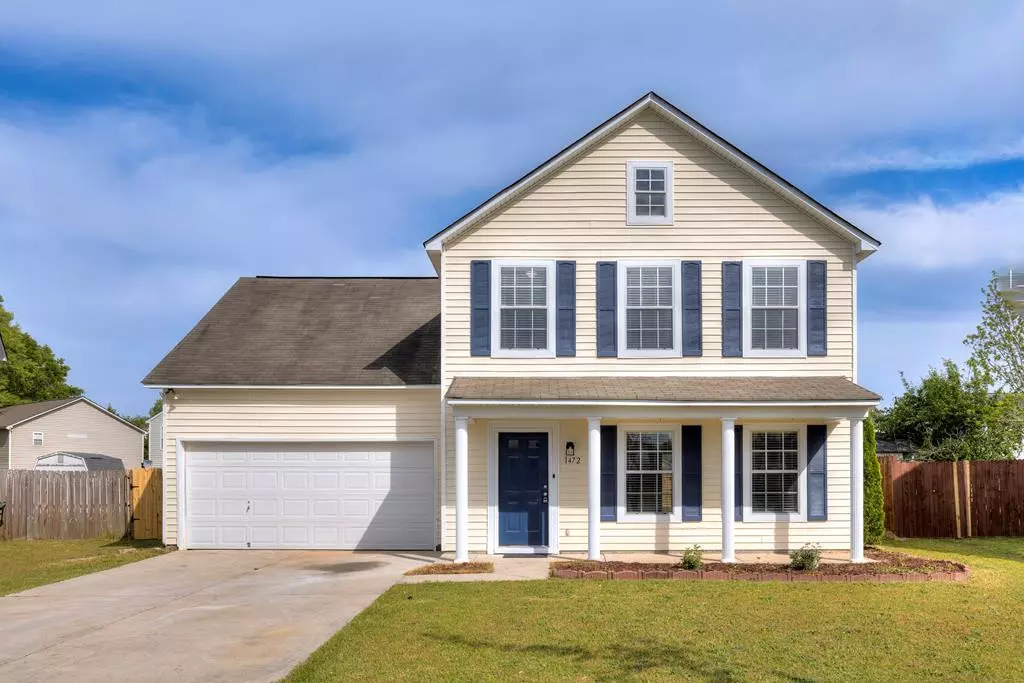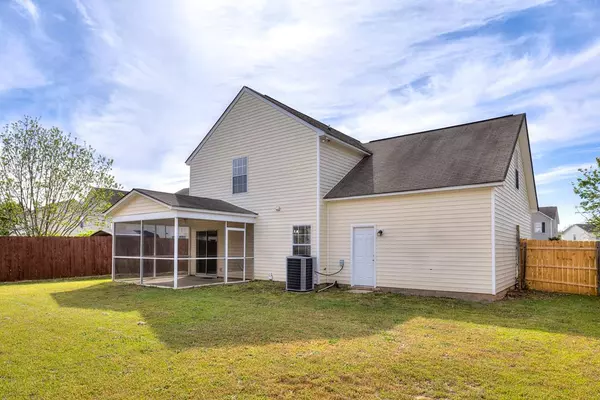$255,000
$255,000
For more information regarding the value of a property, please contact us for a free consultation.
5 Beds
3 Baths
2,299 SqFt
SOLD DATE : 07/31/2025
Key Details
Sold Price $255,000
Property Type Single Family Home
Sub Type Single Family Residence
Listing Status Sold
Purchase Type For Sale
Square Footage 2,299 sqft
Price per Sqft $110
Subdivision Hunters Crossing
MLS Listing ID 169547
Sold Date 07/31/25
Bedrooms 5
Full Baths 2
Half Baths 1
HOA Fees $9/ann
Year Built 2006
Lot Size 6,534 Sqft
Acres 0.15
Lot Dimensions 0.15
Property Sub-Type Single Family Residence
Source Sumter Board of REALTORS®
Property Description
Well maintained 5 bed 2.5 bath home in Hunters Crossing Subdivision. The home is located just a few minutes from town and a short drive to Shaw AFB. The home was recently upgraded with new flooring throughout the home, new light fixtures, new appliances and new countertops. The backyard features a spacious screened in back porch with a wooded privacy fence. Call today to schedule a showing.
Location
State SC
County Sumter
Community Hunters Crossing
Area Hunters Crossing
Direction From Mason Road turn onto Mossberg Drive. Take the second road on the right, Ruger Drive and it will be the 4th house on the right,1472 Ruger Drive.
Rooms
Basement No
Interior
Interior Features Eat-in Kitchen
Heating Electric
Cooling Central Air, Ceiling Fan(s)
Flooring Carpet, Laminate, Other, Tile
Fireplaces Type No
Fireplace No
Appliance Cooktop, Dryer, Disposal, Dishwasher, Exhaust Fan, Microwave, Oven, Range, Refrigerator, Washer
Laundry Electric Dryer Hookup, Washer Hookup
Exterior
Garage Spaces 2.0
Utilities Available Cable Available
View Downtown
Roof Type Shingle
Porch Deck, Front Porch, Patio, Porch, Covered Patio, Rear Patio, Rear Deck, Covered Deck
Building
Lot Description Landscaped
Foundation Slab
Sewer Public Sewer
Water Public
Structure Type Vinyl Siding
New Construction No
Schools
Elementary Schools Oakland/Shaw Heights/High Hills
Middle Schools Ebenezer
High Schools Crestwood
Others
Tax ID 1871301004
Acceptable Financing Cash, Conventional, FHA, VA Loan
Listing Terms Cash, Conventional, FHA, VA Loan
Special Listing Condition Deeded
Read Less Info
Want to know what your home might be worth? Contact us for a FREE valuation!

Our team is ready to help you sell your home for the highest possible price ASAP






