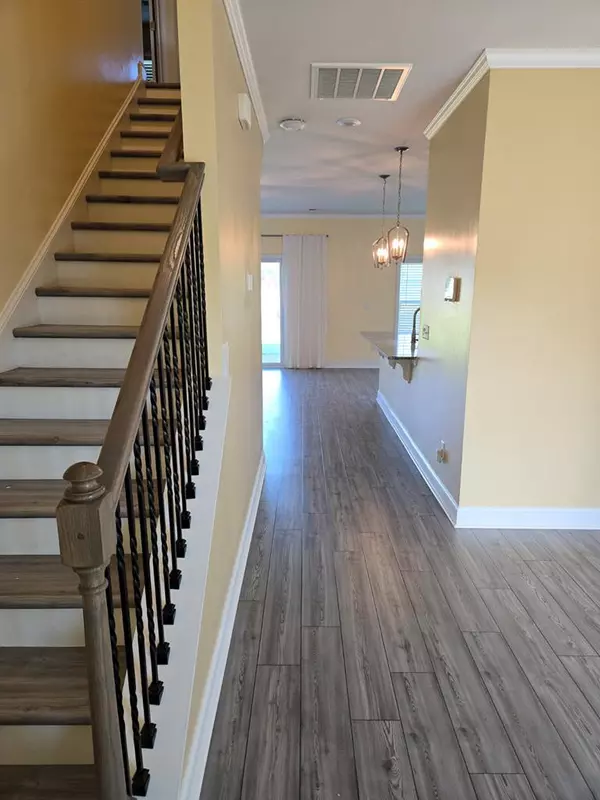$320,000
$324,000
1.2%For more information regarding the value of a property, please contact us for a free consultation.
5 Beds
3 Baths
2,472 SqFt
SOLD DATE : 08/05/2025
Key Details
Sold Price $320,000
Property Type Single Family Home
Sub Type Single Family Residence
Listing Status Sold
Purchase Type For Sale
Square Footage 2,472 sqft
Price per Sqft $129
Subdivision Heritage Bay
MLS Listing ID 170339
Sold Date 08/05/25
Bedrooms 5
Full Baths 3
HOA Fees $25/ann
Year Built 2022
Lot Size 0.300 Acres
Acres 0.3
Lot Dimensions 0.3
Property Sub-Type Single Family Residence
Source Sumter Board of REALTORS®
Property Description
MOVE IN READY! Pre-inspected with fresh paint and ready for you! This brick home offers 5 bedrooms and 3 full baths, with a great floor plan for entertaining. Granite countertops throughout. Natural gas heat, range and tankless water heater. Trane HVAC unit with programmable "SMART" thermostats. Electric vehicle charging port in two-car garage. Fully landscaped with irrigation system and a beautiful backyard. Located minutes from Shaw AFB and downtown, and zoned for great schools. This classic, like-new home is ready for you to move right in!
Location
State SC
County Sumter
Community Heritage Bay
Area Heritage Bay
Direction From Broad Street, turn on Loring Mill Road. Follow Loring Mill Road all the way to Heritage Bay neighborhood entrance. Turn in and take the first left onto Curlew Circle and then a right on Kittiwake Lane. House will be near the end of the street on the right.
Rooms
Basement No
Interior
Interior Features Eat-in Kitchen
Heating Natural Gas
Cooling Central Air, Ceiling Fan(s), Heat Pump
Flooring Carpet, Luxury Vinyl, Other, Plank
Fireplaces Type No
Fireplace No
Appliance Disposal, Dishwasher, Exhaust Fan, Oven, Refrigerator
Laundry Electric Dryer Hookup, Washer Hookup
Exterior
Garage Spaces 2.0
Utilities Available Cable Available
View Downtown
Roof Type Shingle
Porch Deck, Front Porch, Patio, Porch, Covered Patio, Rear Patio, Rear Deck, Covered Deck
Building
Lot Description Landscaped, Sprinklers In Front, Sprinklers In Rear
Foundation Slab
Sewer Public Sewer
Water Public
Structure Type Brick
New Construction No
Schools
Elementary Schools Millwood
Middle Schools Alice Drive Middle
High Schools Sumter
Others
Tax ID 1851307007
Acceptable Financing Cash, Conventional, FHA, VA Loan
Listing Terms Cash, Conventional, FHA, VA Loan
Special Listing Condition Deeded
Read Less Info
Want to know what your home might be worth? Contact us for a FREE valuation!

Our team is ready to help you sell your home for the highest possible price ASAP
Get More Information







