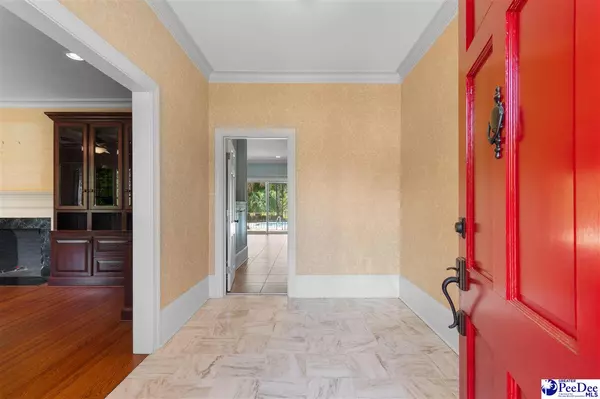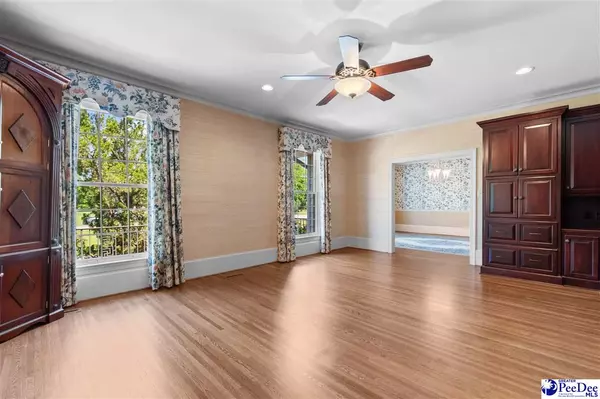$455,000
$460,000
1.1%For more information regarding the value of a property, please contact us for a free consultation.
4 Beds
4 Baths
3,841 SqFt
SOLD DATE : 08/11/2025
Key Details
Sold Price $455,000
Property Type Single Family Home
Sub Type Single Family Residence
Listing Status Sold
Purchase Type For Sale
Approx. Sqft 129808.8
Square Footage 3,841 sqft
Price per Sqft $118
Subdivision City
MLS Listing ID 20251776
Sold Date 08/11/25
Style Ranch
Bedrooms 4
Full Baths 3
Year Built 1957
Annual Tax Amount $2,005
Lot Size 2.980 Acres
Property Sub-Type Single Family Residence
Property Description
Welcome home to 115 Ford Ave Mullins! This single story residence has everything you need for those that delight in spending time outdoors. Enjoy the open air space with a pool, pool house, green house and covered porch that includes a built in gas grill. This 4 bedroom, 3.5 bathroom property has a spacious 3,800 square feet and is situated on a 3 acre parcel. Inside will not disappoint. Step into a beautiful foyer that leads to a large formal living room with fireplace. This room is set up perfectly as an office with plenty of builtins to include a desk. The formal dining room boasts hardwood floors and flows into the generously appointed kitchen. Storage is no issue here. Cabinets are on every wall and a working island has extra storage. There is an adjacent butlers pantry with wine cooler making a great prep area for entertaining guests. The family room has a stunning stone fireplace with builtins. The tile floors flow from the kitchen and are easy maintenance. The back wall is sliding glass doors leading the the covered porch with tranquil views of the back yard. The master bedroom has a private access to porch. It is oversized giving ample space for all your furnishings. The ensuite has a tile shower, separate tub, double vanity and partially tiled walls. Two bedrooms share a Jack and Jill bathroom and oversized walk in closet. The fourth bedroom has a private bathroom. This home has many closets with two being lined in cedar. There is a private half bathroom off the laundry room. Beautiful hardwood floors in all bedrooms, formal living room and dining room. Outside is where the fun continues. Grilling, swimming, playing games, and making memories is all you'll want to do! There is a pool house with attached bar area for snacks and pool parties. Guests can enjoy two separate full bathrooms. There is an extra closet for storing equipment. A detached two car garage (24x60) is located on the property. It has a bathroom on private septic. A storage shed with covered area is perfect for keeping your toys dry. The yard is maturely landscaped with large palms. This home is perfect for both entertaining and spending some quiet time relaxing. It is a spectacular property that is ready for new owners to enjoy!
Location
State SC
County Marion
Area Mullins
Interior
Interior Features Entrance Foyer, Ceiling Fan(s), Shower, Attic, Walk-In Closet(s), Wet Bar, Ceilings 9+ Feet, Solid Surface Countertops, Kitchen Island
Heating Central, Gas Pack
Cooling Central Air
Flooring Tile, Wood, Hardwood
Fireplaces Number 2
Fireplaces Type 2 Fireplaces, Other/See Remarks
Fireplace Yes
Appliance Dishwasher, Refrigerator, Oven, Wine Cooler
Laundry Wash/Dry Cnctn.
Exterior
Exterior Feature Storage, Outdoor Space (Not Screened)
Parking Features Attached, Detached
Garage Spaces 4.0
Fence Fenced
Pool Salt Water
Roof Type Architectural Shingle
Garage Yes
Building
Lot Description Corner Lot
Story 1
Foundation Crawl Space
Sewer Public Sewer
Water Public
Architectural Style Ranch
Schools
Elementary Schools Palmetto
Middle Schools North Mullins
High Schools Mullins High
School District Mullins High
Read Less Info
Want to know what your home might be worth? Contact us for a FREE valuation!

Our team is ready to help you sell your home for the highest possible price ASAP
Bought with Coldwell Banker McMillan and Associates
Get More Information







