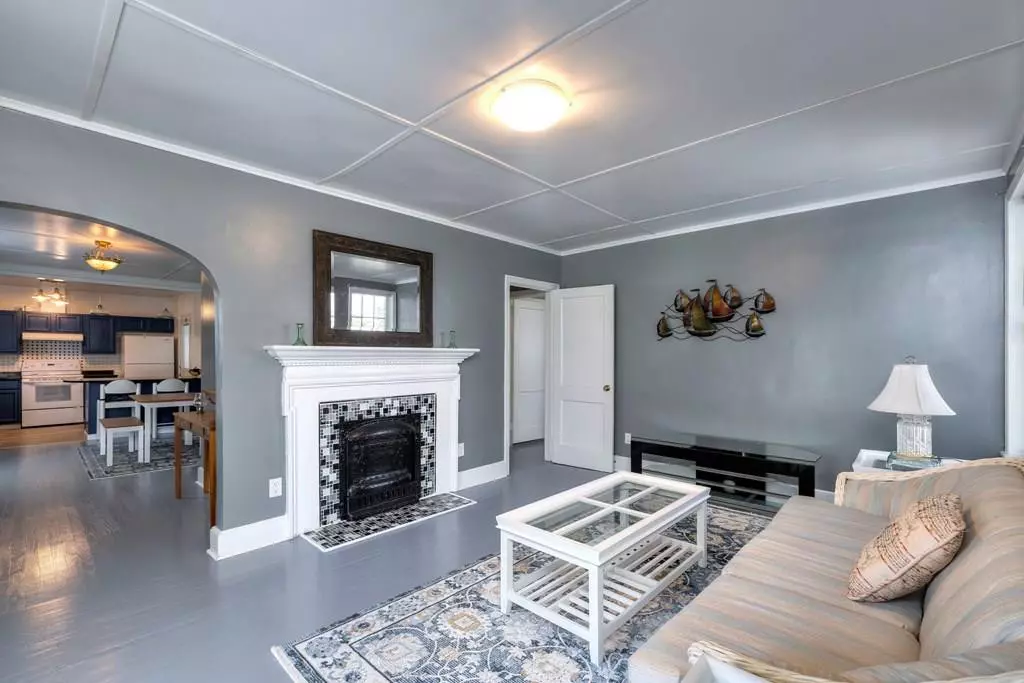$170,000
$168,000
1.2%For more information regarding the value of a property, please contact us for a free consultation.
2 Beds
2 Baths
1,729 SqFt
SOLD DATE : 08/11/2025
Key Details
Sold Price $170,000
Property Type Single Family Home
Sub Type Single Family Residence
Listing Status Sold
Purchase Type For Sale
Square Footage 1,729 sqft
Price per Sqft $98
MLS Listing ID 169573
Sold Date 08/11/25
Style Ranch
Bedrooms 2
Full Baths 1
Half Baths 1
Year Built 1948
Lot Size 10,890 Sqft
Acres 0.25
Lot Dimensions 0.25
Property Sub-Type Single Family Residence
Source Sumter Board of REALTORS®
Property Description
OPEN HOUSE Wednesday 07/30 from 9:00 - 11:00 am. COMPLETELY REMODELED. Convenient to everything. Wood Fence for privacy. Feels "like-new", remodeled with new: Roof, Windows, Siding, HVAC, Landscaping, Light Fixtures, Ceramic Tile & Refinished Wood Floors, Cabinets with hidden hinges, Granite Countertops, Appliances, Faucets, Toilets, Hardware. With its convenient location and desirable features, this property offers a comfortable and inviting living space. As you enter, you are greeted by a cozy Living Room that flows seamlessly into a well-appointed kitchen with dining space. The wood deck shaded by beautiful oak tree for grilling on sunny days.
Location
State SC
County Lee
Direction From Interstate-20. Travel Main Street past intersection at Church Street, property sits on your left.
Rooms
Basement No
Interior
Interior Features Eat-in Kitchen
Heating Heat Pump
Cooling Ceiling Fan(s), Heat Pump, None
Flooring Concrete, Hardwood, Other, Ceramic Tile
Fireplaces Type Yes
Fireplace Yes
Appliance Dishwasher, Exhaust Fan, Oven, Range, Refrigerator
Laundry Electric Dryer Hookup, Washer Hookup
Exterior
Exterior Feature Garden
Utilities Available Cable Not Available
View Downtown
Roof Type Shingle
Porch Deck, Side Porch, Rear Patio, Rear Deck
Building
Lot Description Landscaped
Foundation Crawl Space
Sewer Public Sewer
Water Public
Structure Type Vinyl Siding
New Construction No
Schools
Elementary Schools Dennis Elementary
Middle Schools Lee Central Middle
High Schools Lee Central High
Others
Tax ID 030-06-00-323-000
Acceptable Financing Cash, Conventional, FHA, USDA Loan, VA Loan
Listing Terms Cash, Conventional, FHA, USDA Loan, VA Loan
Special Listing Condition Deeded
Read Less Info
Want to know what your home might be worth? Contact us for a FREE valuation!

Our team is ready to help you sell your home for the highest possible price ASAP
Get More Information







