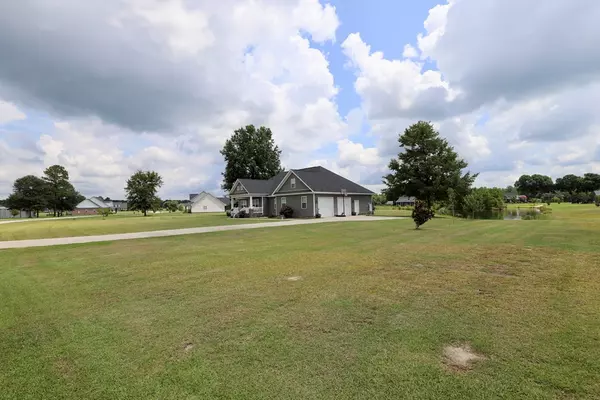$460,000
$475,000
3.2%For more information regarding the value of a property, please contact us for a free consultation.
3 Beds
3 Baths
2,400 SqFt
SOLD DATE : 08/15/2025
Key Details
Sold Price $460,000
Property Type Single Family Home
Sub Type Single Family Residence
Listing Status Sold
Purchase Type For Sale
Square Footage 2,400 sqft
Price per Sqft $191
Subdivision Trinity Heights
MLS Listing ID 170409
Sold Date 08/15/25
Style Ranch
Bedrooms 3
Full Baths 3
HOA Fees $8/ann
Year Built 2019
Lot Size 0.980 Acres
Acres 0.98
Lot Dimensions 0.98
Property Sub-Type Single Family Residence
Source Sumter Board of REALTORS®
Property Description
A rare find! Sitting on .98 acre lot! 3 bedrooms with the potential for 4, 3 full bathrooms, front porch, screened in back porch, 2 car garage, 24x30 wired shop with a bathroom, pond access, and a Salt Water Pool with a fence around it! Split floor plan. Inside the home: On the left side is a spacious primary with a full bathroom featuring dual sinks, a walk-in closet, and a dressing room through the other bathroom door. In the middle open living room with a fireplace that flows to the dining and kitchen area. The kitchen has lots of cabinet and counter space along with an island that can accommodate some bar stools. On the right side: Two comfortable bedrooms, a full bathroom, laundry room with access to the garage and bonus room. The bonus room features a full bathroom. A Must See!
Location
State SC
County Clarendon
Community Trinity Heights
Area Trinity Heights
Direction Follow US-378 E/US-76 E/Broad St to Plowden Mill Rd, Follow Plowden Mill Rd to US-301 N in Clarendon County, Slight left onto US-301 N, Turn left onto Blue Jay Ave, house will be on the right.
Rooms
Basement No
Interior
Heating Heat Pump
Cooling Central Air, Ceiling Fan(s)
Flooring Engineered Hardwood, Other, Tile
Fireplaces Type Yes
Fireplace Yes
Appliance Dishwasher, Exhaust Fan, Microwave, Oven, Range, Refrigerator
Laundry Electric Dryer Hookup, Washer Hookup
Exterior
Garage Spaces 2.0
Pool In Ground
Waterfront Description Pond Access
View Rural
Roof Type Shingle
Porch Front Porch, Rear Porch
Building
Lot Description Landscaped
Foundation Crawl Space
Sewer Septic Tank
Water Well
Structure Type Hardboard
New Construction No
Schools
Elementary Schools Manning Early Childhood/ Primary/ Elementary
Middle Schools Manning Junior High
High Schools Manning High
Others
Tax ID 184000302600
Acceptable Financing Cash, Conventional, FHA, VA Loan
Listing Terms Cash, Conventional, FHA, VA Loan
Special Listing Condition Deeded
Read Less Info
Want to know what your home might be worth? Contact us for a FREE valuation!

Our team is ready to help you sell your home for the highest possible price ASAP






