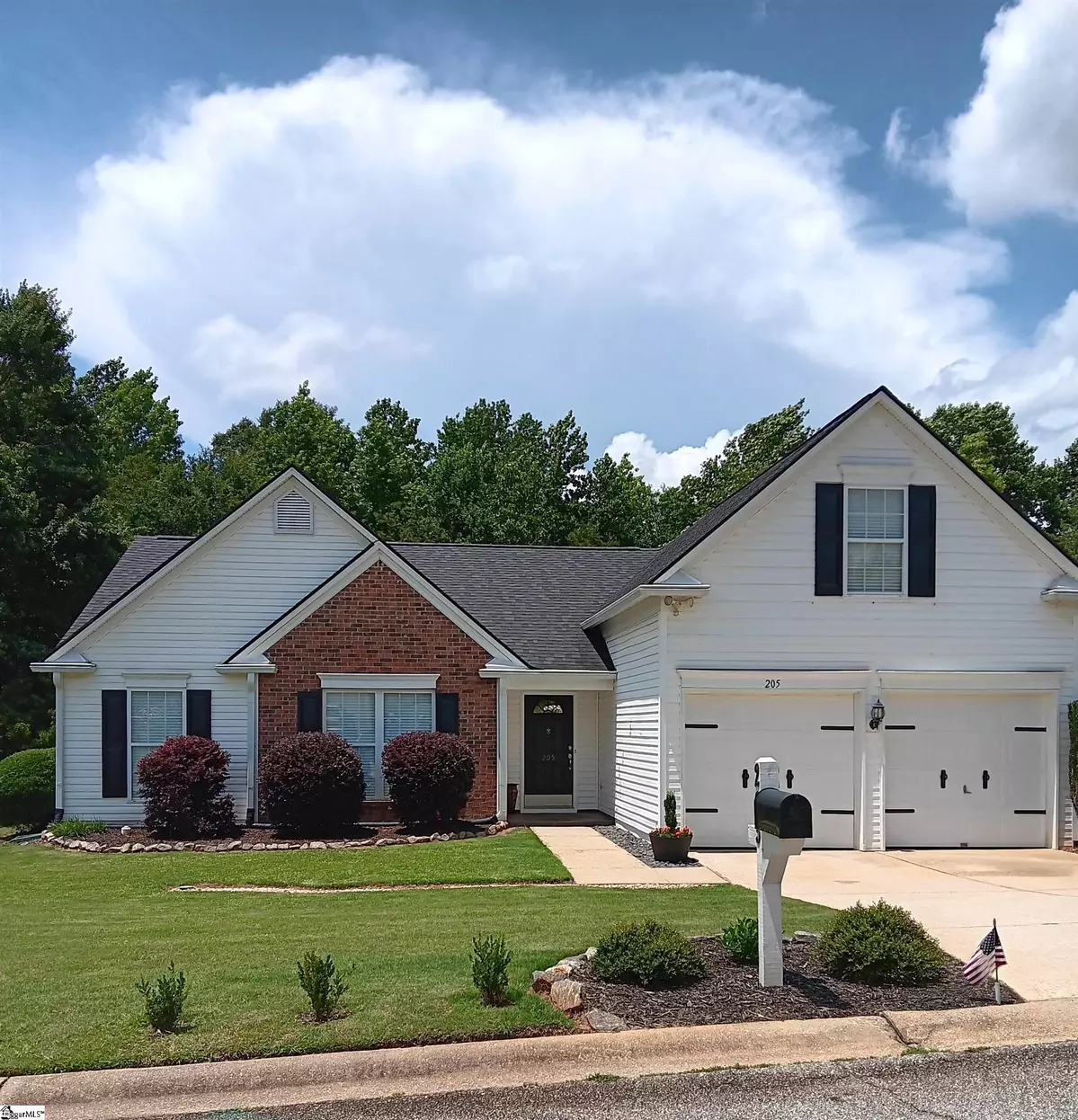$360,000
$360,000
For more information regarding the value of a property, please contact us for a free consultation.
3 Beds
2 Baths
1,794 SqFt
SOLD DATE : 08/15/2025
Key Details
Sold Price $360,000
Property Type Single Family Home
Sub Type Single Family Residence
Listing Status Sold
Purchase Type For Sale
Approx. Sqft 1600-1799
Square Footage 1,794 sqft
Price per Sqft $200
Subdivision Sparrows Point
MLS Listing ID 1561176
Sold Date 08/15/25
Style Ranch
Bedrooms 3
Full Baths 2
Construction Status 21-30
HOA Fees $36/ann
HOA Y/N yes
Building Age 21-30
Annual Tax Amount $1,414
Lot Size 0.300 Acres
Property Sub-Type Single Family Residence
Property Description
Must see to appreciate this lovely one level home in Five Forks Sparrows Point Subdivision. 3 bedrooms, 2 full baths with bonus room 19 X 11 used as a workout room. New ceiling fans in bedrooms. Vaulted ceiling in the great room. Neutral colors throughout. Newer roof, gas furnace-a/c. New sliding glass door and window in Kitchen. New garbage disposal. New faux wood blinds in every bedroom. New epoxy chip flooring in garage. New gas water heater with pressure valve. Beautifully appointed private fenced in back yard with pergola, great for entertaining. Home sold furnished. A detailed list will be provided. Community has a swimming pool, playground and two tennis courts. (pickle ball) Low HOA yearly fee. Underground utilities. Wonderful community with great neighbors. Close to downtown Greenville.
Location
State SC
County Greenville
Area 032
Rooms
Basement None
Master Description Double Sink, Full Bath, Primary on Main Lvl, Walk-in Closet
Interior
Interior Features Ceiling Fan(s), Vaulted Ceiling(s), Granite Counters, Open Floorplan, Walk-In Closet(s)
Heating Forced Air, Natural Gas
Cooling Central Air
Flooring Carpet, Ceramic Tile, Laminate
Fireplaces Number 1
Fireplaces Type Wood Burning
Fireplace Yes
Appliance Dishwasher, Disposal, Dryer, Refrigerator, Washer, Electric Oven, Microwave, Gas Water Heater
Laundry 1st Floor, Laundry Closet, Laundry Room
Exterior
Parking Features Attached, Paved
Garage Spaces 2.0
Fence Fenced
Community Features Playground, Pool, Tennis Court(s)
Utilities Available Underground Utilities, Cable Available
Waterfront Description Creek
Roof Type Composition
Garage Yes
Building
Lot Description 1/2 Acre or Less
Story 1
Foundation Slab
Sewer Public Sewer
Water Public
Architectural Style Ranch
Construction Status 21-30
Schools
Elementary Schools Monarch
Middle Schools Mauldin
High Schools Mauldin
Others
HOA Fee Include Pool,By-Laws
Read Less Info
Want to know what your home might be worth? Contact us for a FREE valuation!

Our team is ready to help you sell your home for the highest possible price ASAP
Bought with 1 Percent Lists Advantate
Get More Information







