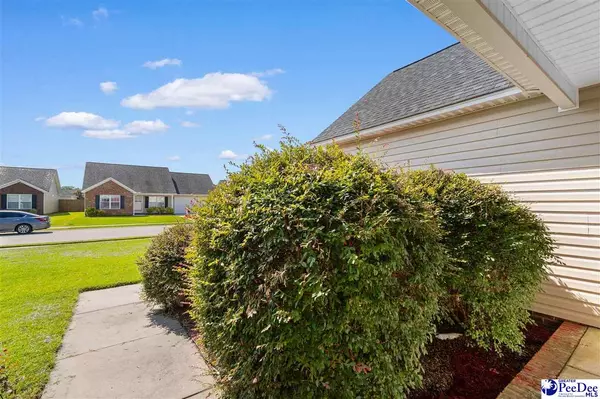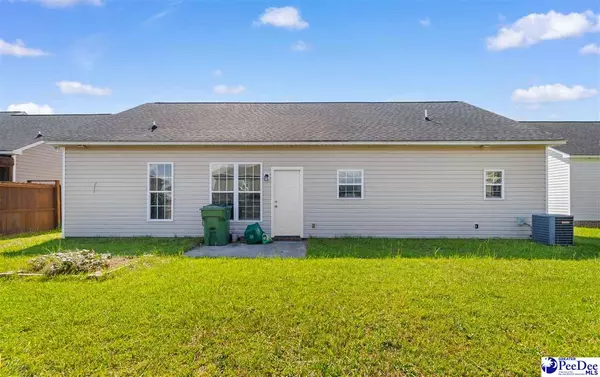$220,000
$225,000
2.2%For more information regarding the value of a property, please contact us for a free consultation.
3 Beds
2 Baths
1,360 SqFt
SOLD DATE : 08/28/2025
Key Details
Sold Price $220,000
Property Type Single Family Home
Sub Type Single Family Residence
Listing Status Sold
Purchase Type For Sale
Approx. Sqft 6098.4
Square Footage 1,360 sqft
Price per Sqft $161
Subdivision Dogwood Cove
MLS Listing ID 20252660
Sold Date 08/28/25
Style Traditional
Bedrooms 3
Full Baths 2
HOA Fees $7/ann
HOA Y/N yes
Year Built 2016
Annual Tax Amount $800
Lot Size 6,098 Sqft
Property Sub-Type Single Family Residence
Property Description
Adorable 3 Bedroom Home in Dogwood Cove – South Florence School District! Welcome to 3026 Red Berry Circle, a charming split floor plan home located in the highly desirable Dogwood Cove Subdivision. These well-maintained property offers 3 spacious bedrooms, 2 full bathrooms, and is situated within the South Florence School District. Step inside to a large living room that flows seamlessly into the dining area and kitchen—perfect for everyday living and entertaining. The primary suite features a walk-in closet and a private bathroom complete with a double vanity sink, soaking tub, and a separate shower. Outside, enjoy a partially fenced yard, ideal for pets or play, and a two-car garage for your convenience. This home is ideally located near shopping, dining, and other essential amenities. Don't miss your chance to make this adorable home yours—schedule your showing TODAY!
Location
State SC
County Florence
Area Effingham
Interior
Interior Features Ceiling Fan(s), Soaking Tub, Shower, Attic, Pulldown Stairs, Walk-In Closet(s)
Heating Central
Cooling Central Air
Flooring Carpet, Vinyl, Luxury Vinyl Plank, Hardwood
Fireplaces Number 1
Fireplaces Type 1 Fireplace, Gas Log
Fireplace Yes
Appliance Disposal, Dryer, Washer, Microwave, Range, Refrigerator
Laundry Wash/Dry Cnctn.
Exterior
Exterior Feature Other/See Remarks
Parking Features Attached
Garage Spaces 2.0
Roof Type Architectural Shingle
Garage Yes
Building
Story 1
Foundation Raised Slab
Sewer Public Sewer
Water Public
Architectural Style Traditional
Schools
Elementary Schools Savannah Grove
Middle Schools Southside
High Schools South Florence
School District South Florence
Read Less Info
Want to know what your home might be worth? Contact us for a FREE valuation!

Our team is ready to help you sell your home for the highest possible price ASAP
Bought with NON MEMBER SALE (201)
Get More Information







